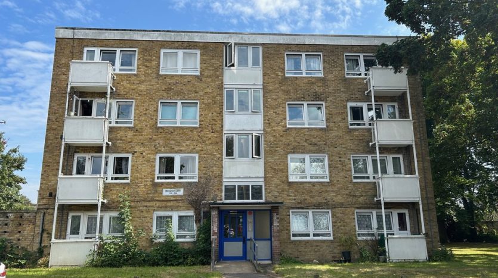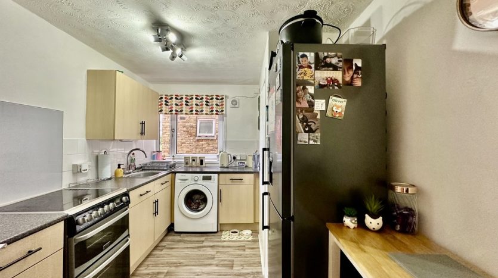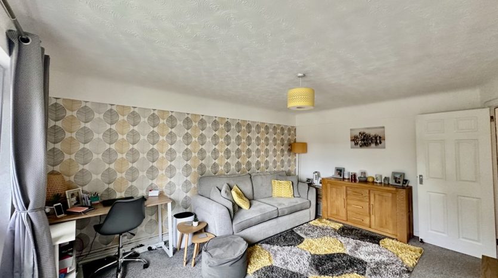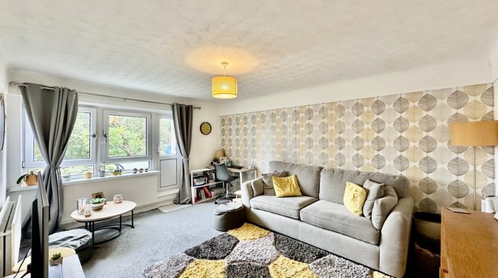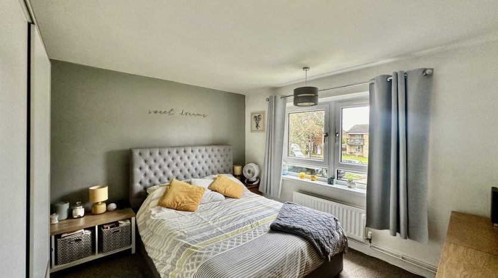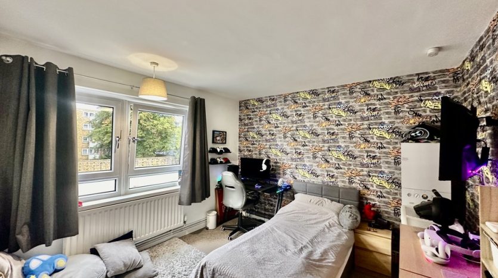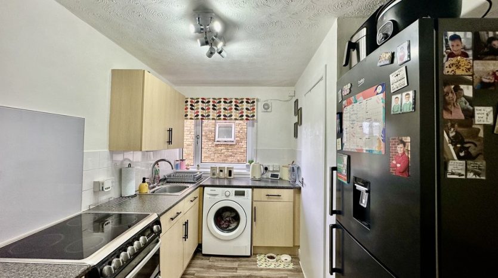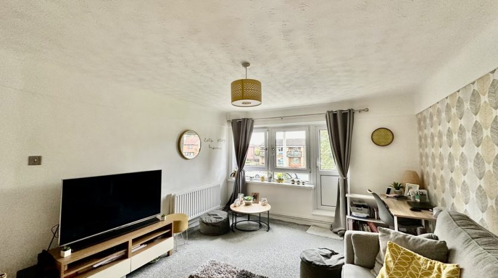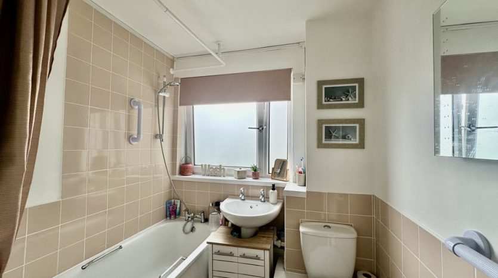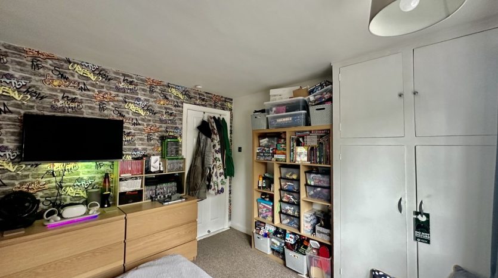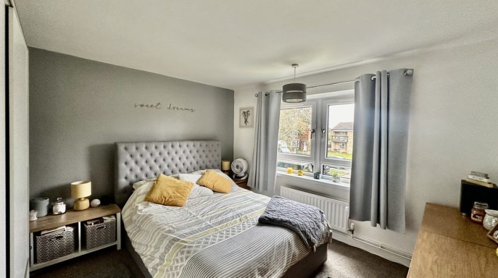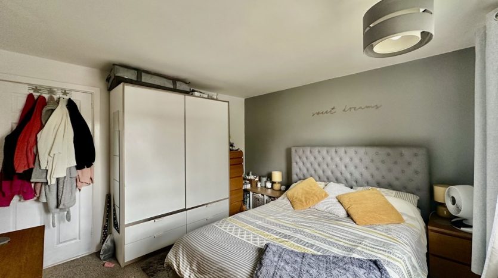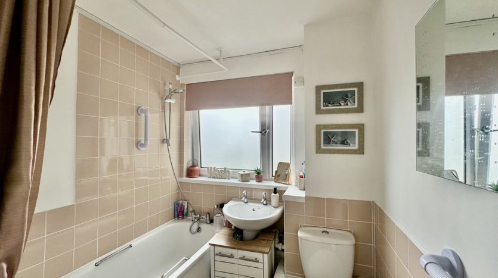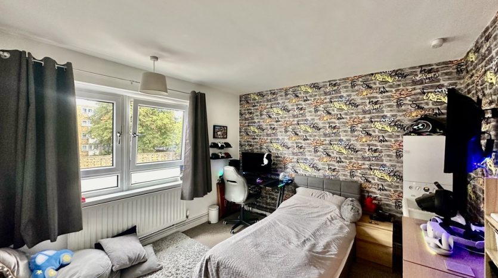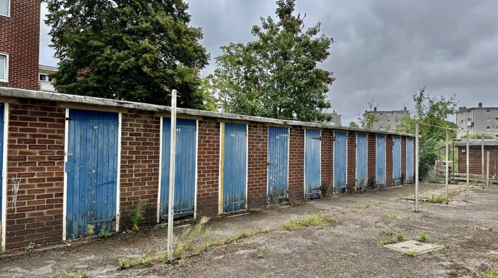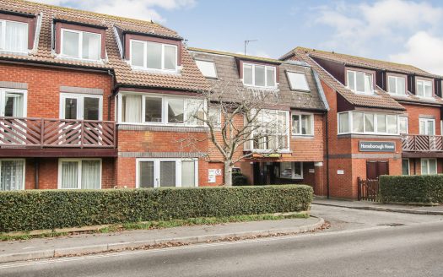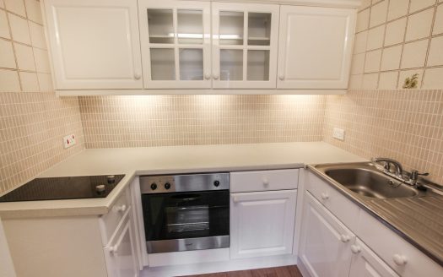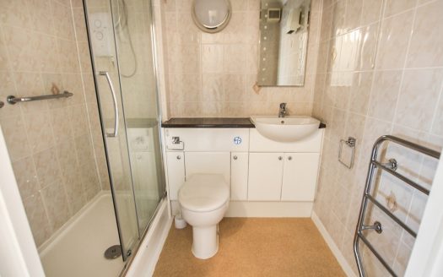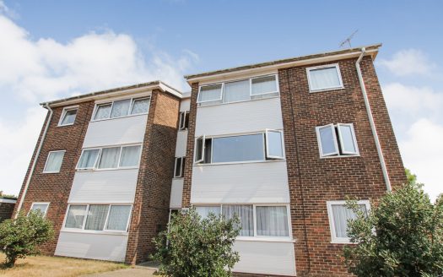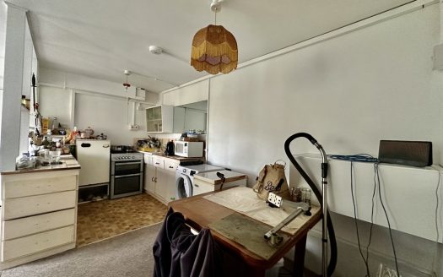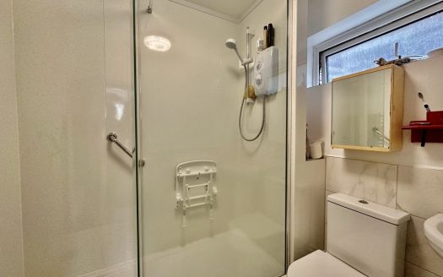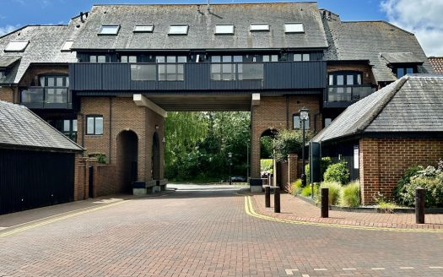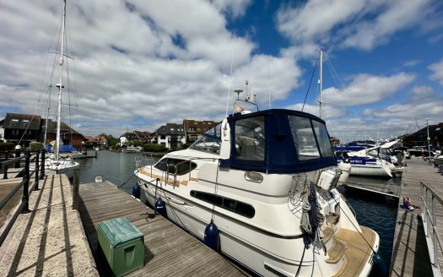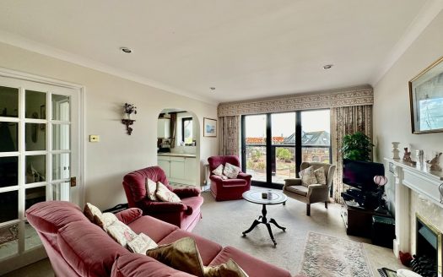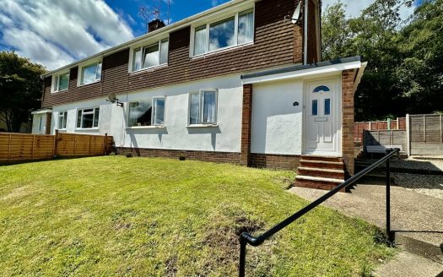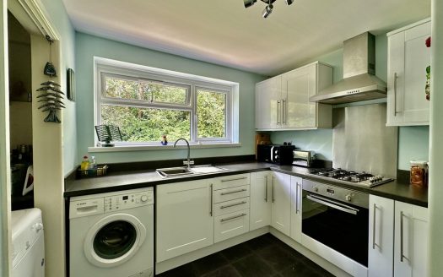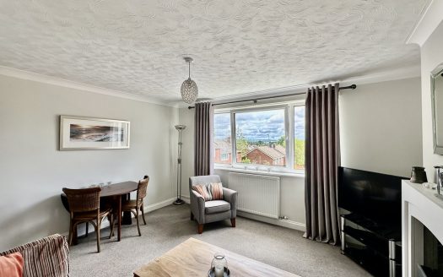Overview
- Updated On:
- 3 April 2025
- 2 Bedrooms
- 1 Bathrooms
Description
Key features
- Spacious Two Bedroom Apartment
- Two Double Bedrooms
- Good size Lounge with Balcony
- Modern Kitchen
- Bathroom
- Gas central heating
- Shed
- Off road parking
- Close to Southampton General
- Call now for a viewing
Property description
ENTRANCE HALL The entrance hallway is light, bright and welcoming. There is wood effect flooring and from the hallway there are doors leading to all rooms. There is room for some hall furniture and space to hang coats and shoes. There is a new front door which is fire rated, and there is an intercom system.
LOUNGE/DINER 15′ 4" x 11′ 11" (4.67m x 3.63m) The large lounge diner has a large window overlooking the front of the property, and also a part glazed door leading out to the balcony which lets lots of natural light into the room. There is ample room for lounge and dining furniture.
KITCHEN 11′ 6" x 8′ 3" (3.51m x 2.51m) The modern fitted kitchen has a good range of cream base and wall units. The kitchen also benefits from a large built in full height cupboard providing extra useful storage. The granite effect worktops compliment the units well, and there are white tiled splashbacks. There is a Cannon electric oven with fitted splashback, space and plumbing for a washing machine, and space for a fridge freezer. There is a stainless steel sink with drainer and chrome mixer tap, and the boiler is just 4 years old it also has cover on it till 29/10/25 . There is a window to rear, and there is wood effect flooring. The breakfast bar with space for stools under, makes for a great place to sit with a coffee.
BEDROOM 1 11′ 10" x 11′ 6" (3.61m x 3.51m) The first of 2 double bedrooms, this room has a large window overlooking the front of the property. There is ample room for a bed and bedroom furniture.
BEDROOM 2 11′ 6" x 10′ 5" (3.51m x 3.18m) Bedroom 2 has a side aspect window. Another good sized room, this benefits from a built in wardrobe providing useful storage.
BATHROOM 6′ 3" x 6′ 1" (1.91m x 1.85m) The family bathroom has a rear aspect privacy window letting lots of natural light into the room. There is a modern white suite and the bath has a fitted shower. There is also a vanity wash basin with a double door cupboard underneath, and there is a low level W.C, and an extractor fan. The bathroom has attractive wall tiles and there is wood effect flooring.
BALCONY 5′ 8" x 3′ 11" (1.73m x 1.19m) The Juliette balcony is accessed from the lounge.
ADDITIONAL INFORMATION This delightful first floor flat has a lot to offer. With 2 double bedrooms, a large lounge and a modern fitted kitchen and bathroom, the property also has a useful outside storage shed, a balcony, and there is off road parking.
There are 172 years left on the lease and the service charge is £59.72 pcm, which includes communal cleaning and maintenance.
Wimpson Lane is a popular place to live, with easy access to motorways and to the city centre. There are good bus routes & local shopping facilities.
Arts & Entertainment
The Art House
(2.39 miles)
Harbour Lights Picture House
(3.35 miles)
Education
M Graham
(0.21 miles)
Chris Baker
(0.04 miles)
Food
Mike's Fish & Chips
(2.83 miles)
The Dancing Man
(2.8 miles)
Restaurants
The Dancing Man
(2.8 miles)
Gatehouse Grill Steakhouse
(2.93 miles)
Shopping
West Quay
(2.55 miles)
b and m bergains
(0.55 miles)
- Principal and Interest
- Property Tax
- HOA fee

