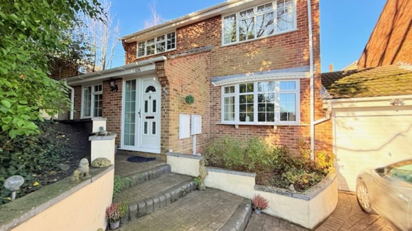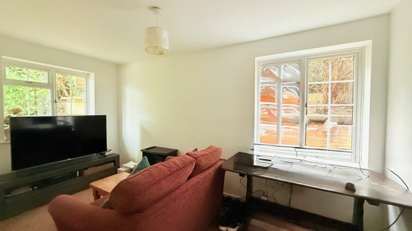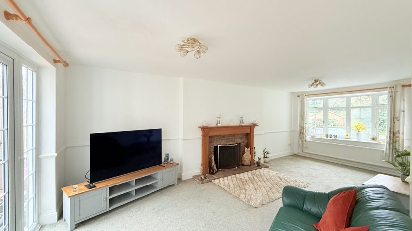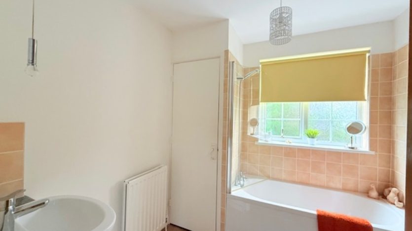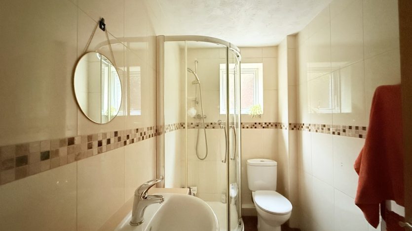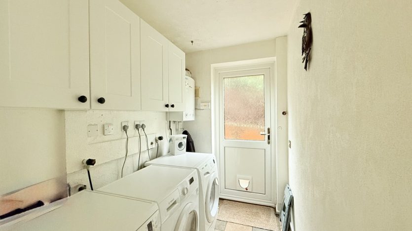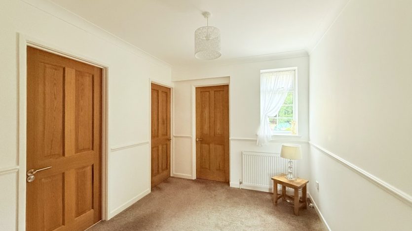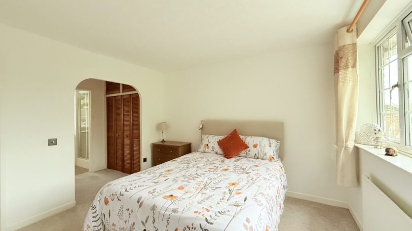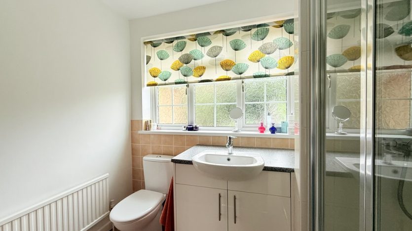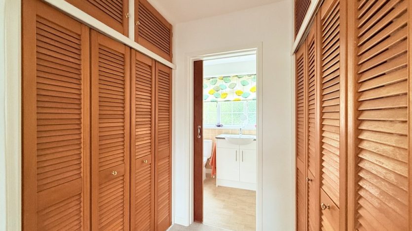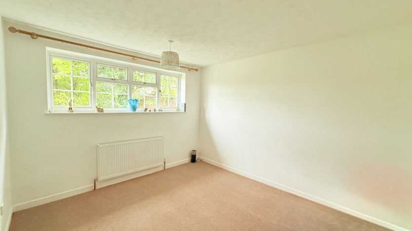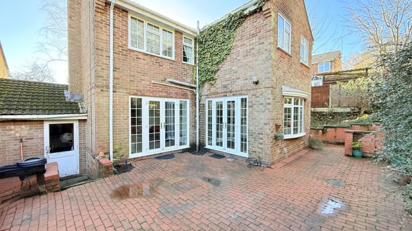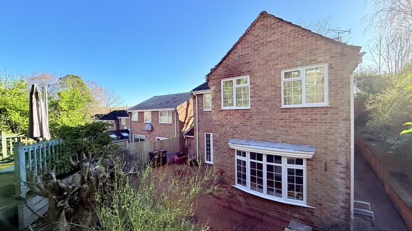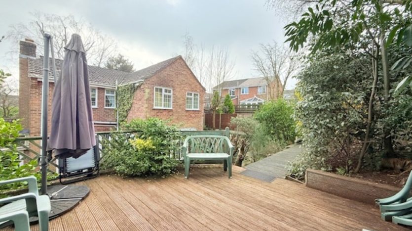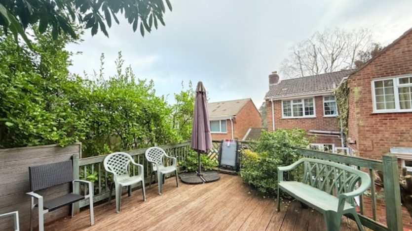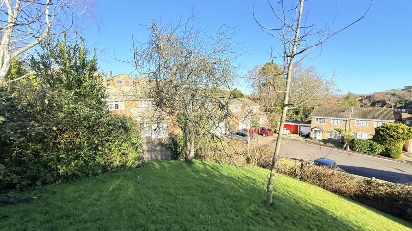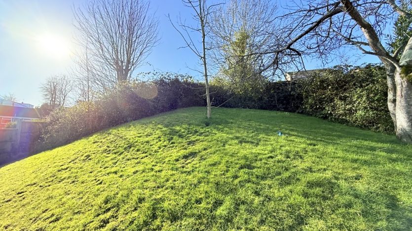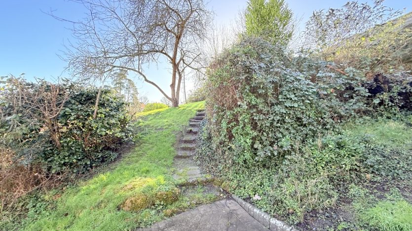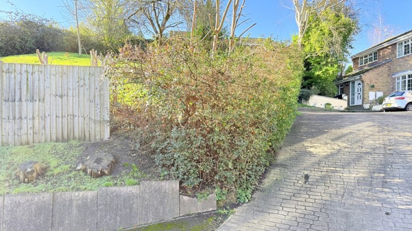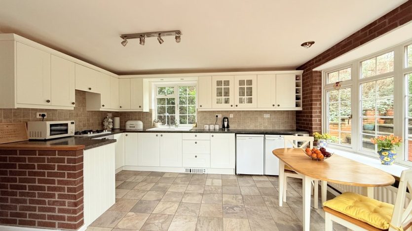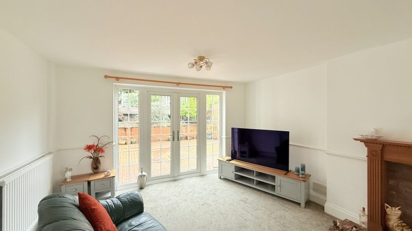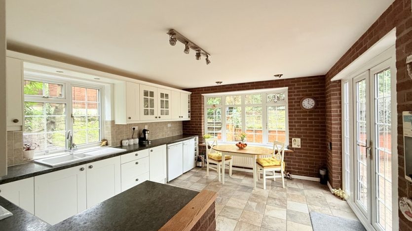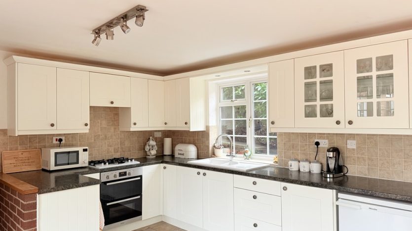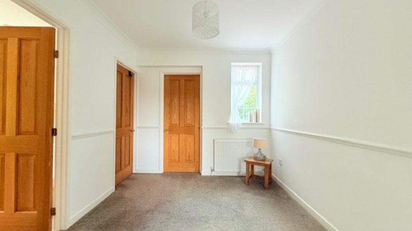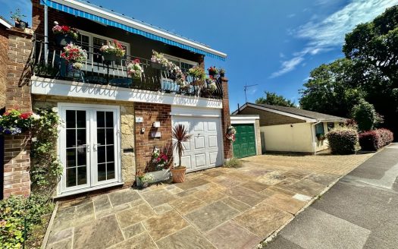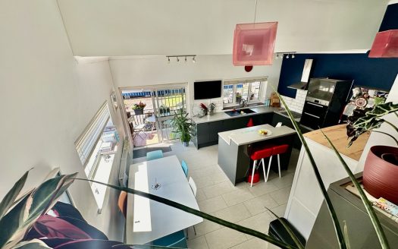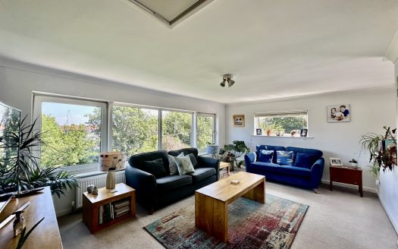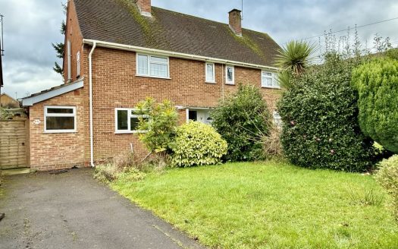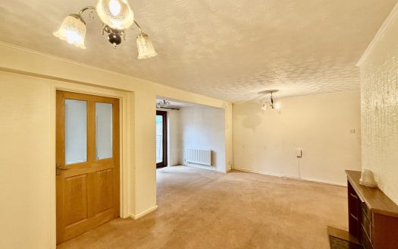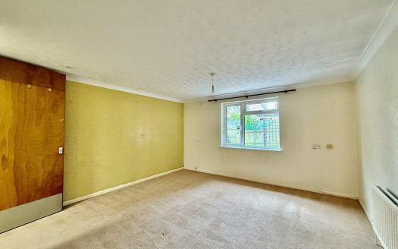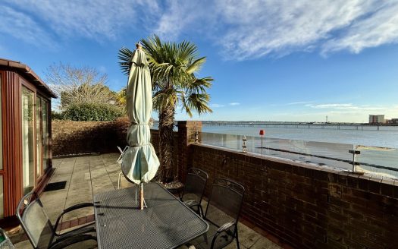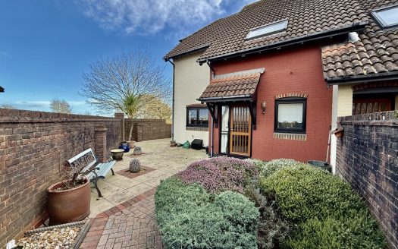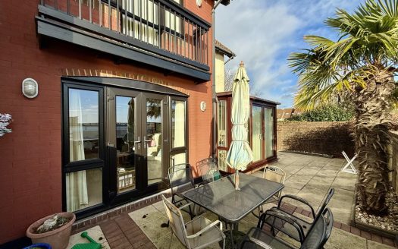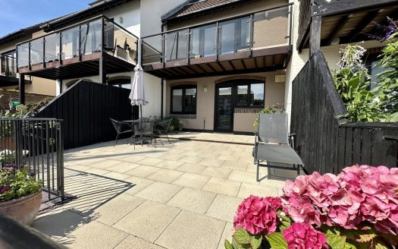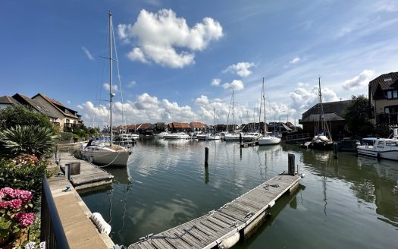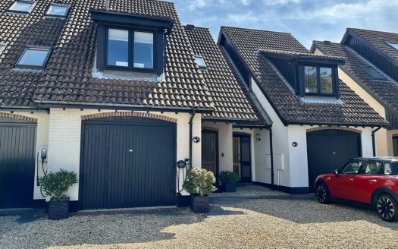Overview
- Updated On:
- 15 April 2025
- 4 Bedrooms
- 3 Bathrooms
Description
Key features
- Large Lounge
- Separate Dining Room / Study
- Kitchen Breakfast Room
- Utility Room
- Three Bathrooms one with Ensuite
- Dressing Room
- Good Sized Bedrooms
- Garage and Parking
- Great catchment for schools
- Call now for viewing
Property description
ENTRANCE HALL As you enter through the upvc front door, you are greeted by a spacious hallway leading to a large lounge, dining room/study, utility room and a modern kitchen breakfast room
LOUNGE 21′ 9" x 13′ 0" (6.63m x 3.96m) A spacious lounge/diner, complete with a front aspect bay window allowing plenty of natural light to flood the room, plush beige carpets creating a warm and inviting atmosphere, and a beautiful natural brick fireplace with a wood burner for those cozy evenings in. The fitted french doors leading to the garden provide a seamless flow between indoor and outdoor living.
KITCHEN/BREAKFAST ROOM 20′ 0" x 12′ 10" (6.1m x 3.91m) A spacious kitchen/breakfast room with a rear aspect double glazed bay window, perfect for enjoying natural light while cooking or dining. The kitchen boasts a range of white wall and base level cupboards, ample worktop space, a half enamel sink unit with chrome mixer taps, built-in double oven with inset gas hob, and an over-concealed extractor hood. There are also spaces for undercounter fridge and freezer, as well as a breakfast table. The ceramic tiled flooring and radiators add a touch of warmth and style to the room.
Step through the French doors leading to the patio courtyard and imagine hosting gatherings al fresco or simply soaking up the fresh air surrounded by greenery.
UTILITY ROOM 7′ 9" x 5′ 1" (2.36m x 1.55m) Utility room with convenient access to the side aspect. The utility room features ample spaces and plumbing for a washing machine, tumble dryer, and dishwasher, making household chores a breeze.
With an abundance of cupboard space, storage will never be an issue in this property. The Worcester boiler ensures a constant supply of warm water and heating, providing utmost comfort all year round. The elegant ceramic tile flooring adds a touch of sophistication to this practical space.
SHOWER ROOM 8′ 1" x 5′ 0" (2.46m x 1.52m) The ground floor boasts a beautifully designed shower room with an obscure window to the side aspect, a solid oak door, and a corner shower cubicle for added convenience. The elegant white W.C and wash hand basin with built-in storage below add a touch of sophistication, complemented by fully tiled walls and flooring featuring a chrome heated towel rail for a sleek and modern feel.
DINING ROOM/STUDY/BED 5 14′ 4" x 7′ 7" (4.37m x 2.31m) A separate dining room/study/bedroom five, boasting ample natural light streaming in from front and side aspect double glazed windows. The plush beige carpets create a warm and inviting atmosphere, making this room a great space for entertaining or relaxation. The solid oak door adds a touch of elegance to the space.
LANDING 10′ 5" x 8′ 5" (3.18m x 2.57m) Spacious landing providing easy access to all rooms. The rear aspect double glazed window floods the space with natural light, creating a bright and airy atmosphere. Additionally, the access to the boarded loft space with lighting offers you extra storage or potential living space.
MASTER BEDROOM 13′ 9" x 11′ 5" (4.19m x 3.48m) Luxurious master bedroom complete with a dressing area and en-suite shower room. The front aspect double glazed window allows for plenty of natural light to illuminate the plush beige carpets and solid oak wooden door, creating a warm and inviting atmosphere.
DRESSING ROOM 5.’ 2" x 4′ 1" (1.57m x 1.24m) Spacious walk-in dressing room, complete with ample wardrobe space and built-in louvre door cupboards – perfect for keeping all your clothes and accessories organised and easily accessible. Relax and unwind in the en-suite shower room, accessed through a sliding door for added privacy and convenience.
EN-SUITE 6′ 6" x 5′ 2" (1.98m x 1.57m) En-suite bathroom with access from the master bedroom dressing area via a convenient sliding door. The rear obscured aspect double glazed window provides both natural light and privacy, while the w.c. and washbasin with built-in cupboard below offer modern convenience.
The property also features a wall-mounted storage cupboard, a fully tiled shower cubicle, and a radiator for added comfort.
BEDROOM TWO 11′ 6" x 10′ 7" (3.51m x 3.23m) Bedroom Two, complete with a solid oak door and a front aspect double glazed window that floods the room with natural light. The plush beige carpets add a touch of elegance to this good-sized double room,
BEDROOM THREE AND FOUR 13′ 3" x 12′ 4" (4.04m x 3.76m) Originally configured as two bedrooms, this property offers the option to revert back to its original layout or to enjoy the spaciousness of a third bedroom with solid oak doors and two rear aspect double glazed windows.
BATHROOM 7′ 7" x 6′ 2" (2.31m x 1.88m) Modern main bathroom with side aspect obscure double glazed window providing natural light. The built in airing cupboard containing the hot water tank and shelving adds convenience to your daily routine. The pristine white bathroom suite features a bath with a mains shower overhead and a sleek shower screen, a wash hand basin with a built-in cupboard below, and a W.C. The flooring is adorned with vinyl tiles complemented by tiled walls and a chic chrome towel rail. Plus, solid oak doors add a touch of elegance to this inviting space.
REAR GARDEN A delightful rear garden with a courtyard layout. The garden features a spacious patio area, perfect for relaxing in the sunshine, as well as access to the rear of the garage. Ascend the steps to discover a raised decking platform, an ideal space for hosting outdoor gatherings. The garden is adorned with a variety of lush shrubs, creating a tranquil and secluded atmosphere. Convenient side access to the front of the property is provided via a secure gate, allowing for easy movement between the different sections of the property. Additional features include an outside tap for added convenience.
FRONT GARDEN Charming front garden with a large lawned area, perfectly manicured and filled with numerous shrubs and trees. Accessible via stairs, this idyllic outdoor space offers a peaceful retreat for enjoying the fresh air and sunshine.
GARAGE Garage with an up and over door to the front, as well as a rear door for convenient access. The pitched roof offers additional boarded storage space, providing ample room for all your belongings. With power and light already installed, this garage is ready for use, whether it’s for storing vehicles or creating a workshop.
PARKING Brick driveway with two convenient off-road parking spaces. For those with multiple vehicles or guests, there is additional parking available at the foot of the driveway.
ADDITIONAL INFORMATION Nestled in the highly sought-after area of Hythe, Southampton, this stunning detached four/five-bedroom house offers the perfect blend of space, comfort, and style for a growing family, occupying an enviable corner plot.
This exceptional property features ample parking for two cars and a rear enclosed garden, providing a peaceful and private outdoor space for relaxation and recreation. Inside, you’ll find four generous double bedrooms, three bathrooms including one en-suite, and modern kitchen and living areas, all beautifully maintained and ready for your family to move in and make cherished memories.
Perfect for entertaining guests or enjoying quiet family moments, this home is situated within walking distance of Orchard and Noadswood schools, making it an ideal choice for families with school-age children.
Located in Hythe, residents can easily access a range of local amenities, including shops, cafes, and schools. The nearby waterfront offers stunning views and the opportunity for leisurely walks.
Situated in a highly sought-after location, this home has gas central heating and double glazing throughout, and is within Council Tax Band D and has an impressive Energy Performance Certificate rating of C.
Arts & Entertainment
The Art House
(3.21 miles)
Harbour Lights Picture House
(2.32 miles)
Education
Jacky Attridge
(0.67 miles)
Little Shipmates Nursery
(0.41 miles)
Food
Mike's Fish & Chips
(2.65 miles)
The Thai Corner Restaurant
(0.6 miles)
Restaurants
The Thai Corner Restaurant
(0.6 miles)
Mike's Fish & Chips
(2.65 miles)
Shopping
West Quay
(2.88 miles)
West Quay Retail Park
(2.94 miles)
- Principal and Interest
- Property Tax
- HOA fee

