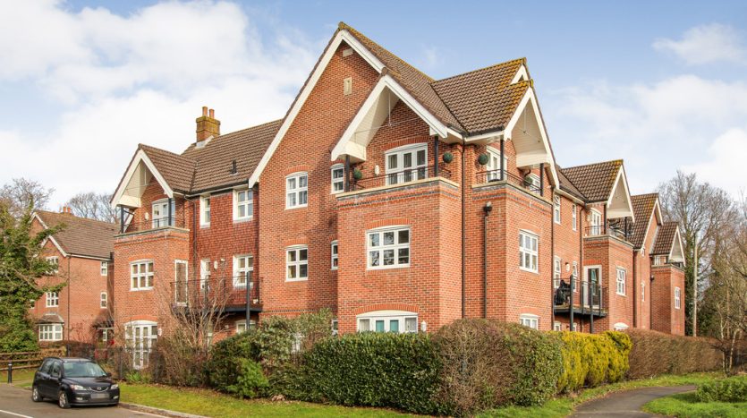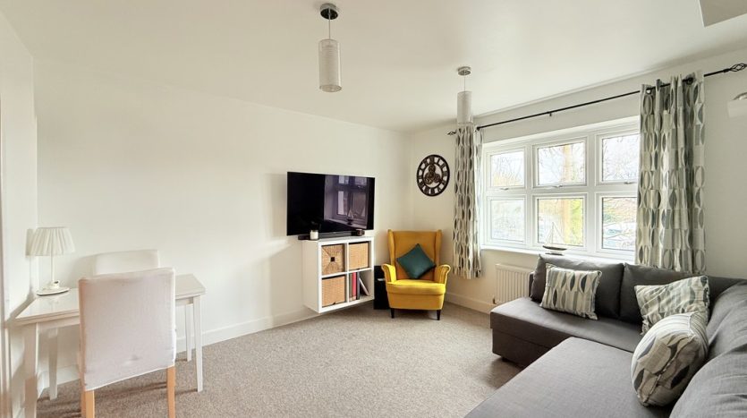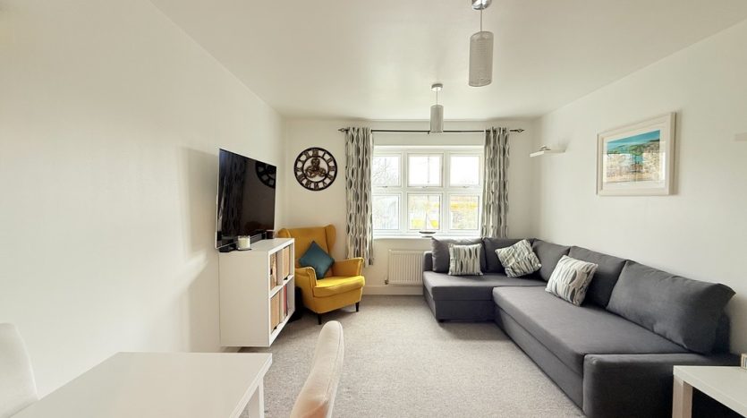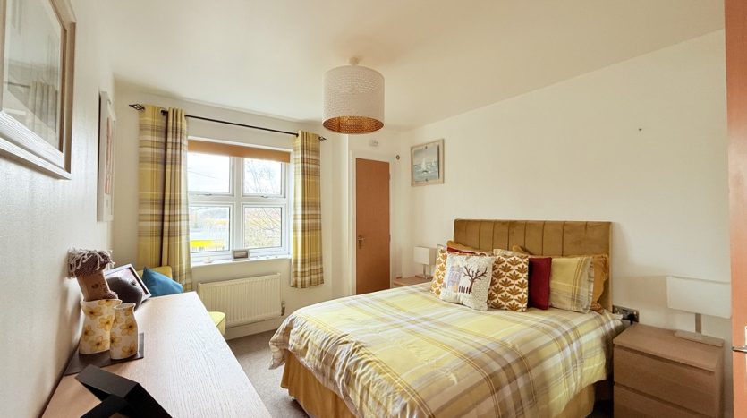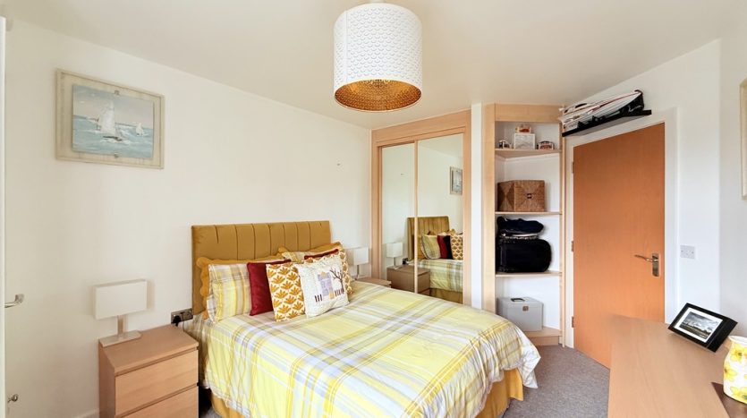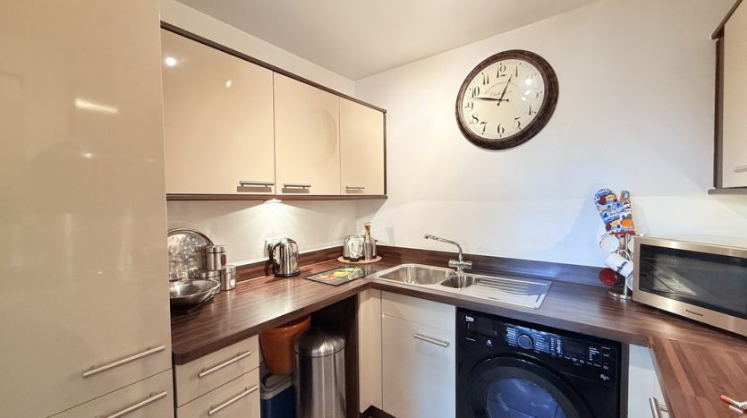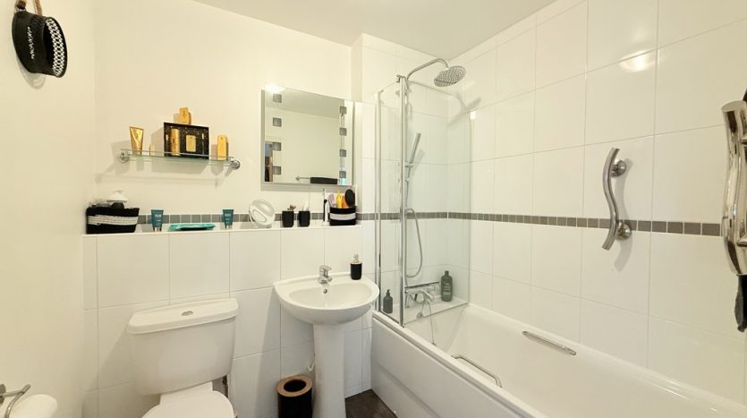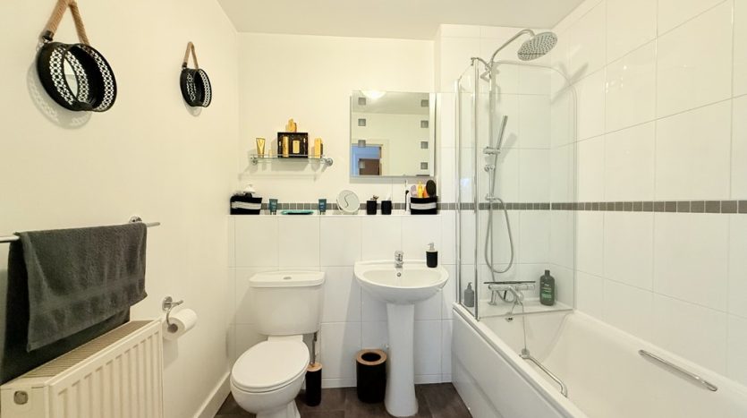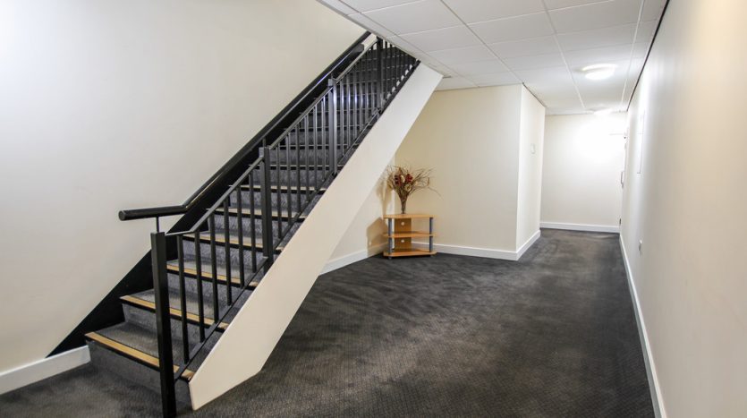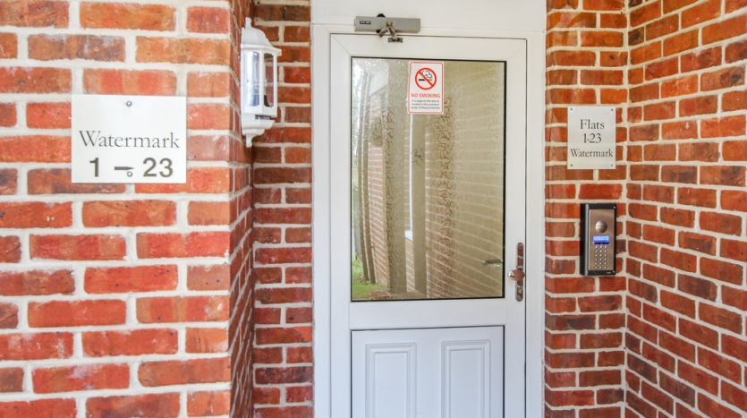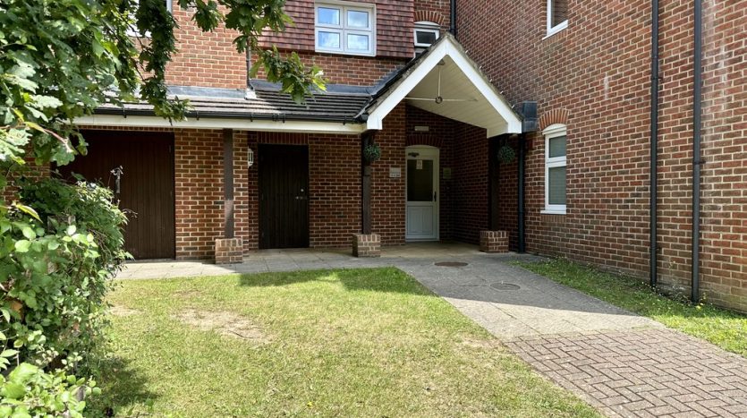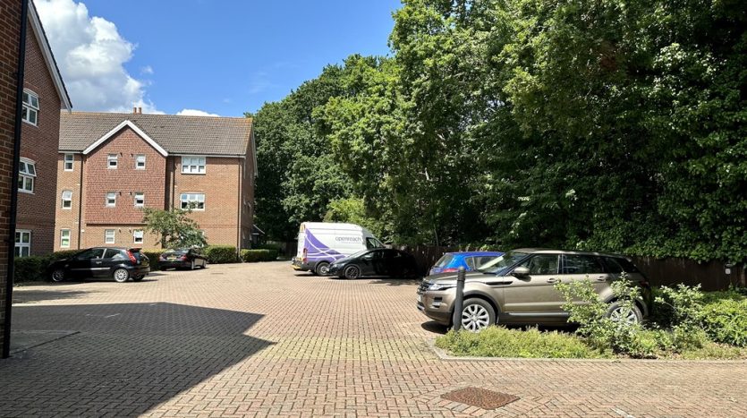Overview
- Updated On:
- 31 March 2025
- 1 Bedrooms
- 1 Bathrooms
Description
Key features
- NO FORWARD CHAIN
- STUNNING 1 BED APARTMENT
- LIFT & INTERCOM SYSTEM
- GAS CENTRAL HEATING & RADIATORS
- ALLOCATED PARKING
- CLOSE TO HYTHE SHOPS
- SPACIOUS LOUNGE
- IDEAL FIRST TIME BUYERS OR RETIREMENT
Property description
ENTRANCE HALL The light and airy entrance hall welcomes you into the property. The pastel grey carpet and oak fronted doors leading to all rooms give you a taste of the sophistication and style of this lovely apartment. The entrance hall boasts a large storage cupboard, perfect for keeping all your belongings organized.
LIVING ROOM 12′ 11" x 11′ 1" (3.94m x 3.38m) This charming property boasts a spacious living room with a sunny aspect, the large window floods the room with natural light. The room offers plenty of space for sofas and furniture, with ample room for a dining table to entertain guests. The pastel grey carpet compliments the living space perfectly, creating a contemporary and cosy atmosphere.
DOUBLE BEDROOM 12′ 11" x 10′ 1" (3.94m x 3.07m) A double bedroom with built-in mirrored wardrobes providing ample storage space for all your belongings, and attractive full height built-in corner shelving, giving extra storage space and the opportunity to display keepsakes and decorative items.
The spacious room allows for a large bed and bedroom furniture, while the pastel grey carpet adds a touch of elegance to the space. This is a bright and airy room with plenty of natural light from front aspect double glazed windows. The room also has an additional cupboard housing the glow worm boiler.
KITCHEN 8′ 4" x 7′ 8" (2.54m x 2.34m) A stunning kitchen, complete with a good range of stylish wall and base cream cupboards with oak wood trim, soft close drawers, and dark wood effect worktops with matching splashbacks. The kitchen features a built in Zanussi oven, hob and extractor fan, and there is a stainless steel sink with drainer and chrome mixer tap. There is space and plumbing for a washing machine and dishwasher, and ample room for a fridge freezer. The ceramic cream floor tiles, neutral decor and under cupboard lights add to the style.
BATHROOM 7′ 8" x 5′ 6" (2.34m x 1.68m) A tastefully designed bathroom fitted with a modern white suite. This lovely bathroom is Disable Friendly with a large floor area- big enough for a wheelchair turning circle. There is a bath with a fitted mains shower and a glass shower screen, a pedestal vanity wash hand basin & a modern low level W.C. The attractive built in tiled shelving and the additional glass display shelf allow you to show off your favourite cosmetics and the ceramic white wall tiles, and tile effect vinyl flooring add to the contemporary feel of the room.
OUTSIDE OF PROPERTY The Watermark apartment block boasts a range of features including a large communal bike store and workshop space, and there is a bin store. The apartment has it’s own allocated off road private parking space, and there are also 4 visitor parking spaces for when family and friends visit.
The building itself offers convenience with a well maintained entrance hall with stairs and a dedicated lift to all floors. There are two main entrance doors, and for added security, an intercom system for peace of mind. This property is perfect for those looking for a modern and well-maintained living space.
PROPERTY INFORMATION The highly sought-after Watermark apartment block, is privately owned and boasts a super location and warm and welcoming atmosphere. Managed to a high standard, the Service Charge for the upcoming tax year is a reasonable £1,360.16. With the added bonus of having a ground rent of only £250 per year, low monthly utility bills, and a council tax band of B ( currently £98 pcm for single occupancy) this property offers fantastic value for money.
The apartment has Disable Friendly light switches and power sockets. The property has full UPVC double glazing and gas central heating, keeping energy bills low. This apartment would make an ideal home for a first time buyer, or equally as a retirement home or an investment opportunity.
AREA INFORMATION Watermark is located just a short walk from the market town of Hythe where you will find supermarkets, a post office, and a variety of independent shops and restaurants. With good bus routes and transport links on your doorstep, and the historic Hythe ferry and pier train connecting directly to Southampton City Centre, Hythe is an ideal location for those commuting or for trips to the shops.
With a charming waterfront promenade, local parks and a thriving community Hythe is a great place to call home for people of all ages.
The New Forest National Park and local beaches at Lepe and Calshot are only a short drive away, perfect for those who enjoy outdoor activities and scenic walks.
Arts & Entertainment
Gallery 68
(0.23 miles)
Frame Shop
(0.21 miles)
Education
Little Shipmates Nursery
(0.11 miles)
Dancewise Studios
(0.22 miles)
Food
The Thai Corner Restaurant
(0.2 miles)
Be Be's Cafe
(0.22 miles)
Restaurants
The Thai Corner Restaurant
(0.2 miles)
Be Be's Cafe
(0.22 miles)
Shopping
Shirley Wools
(0.25 miles)
Superdrug Stores
(0.27 miles)
- Principal and Interest
- Property Tax
- HOA fee

