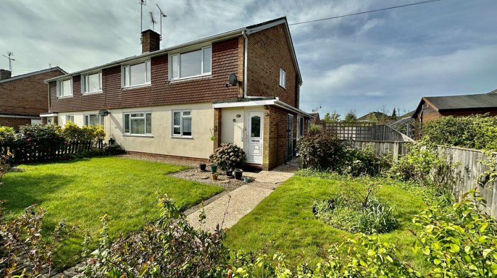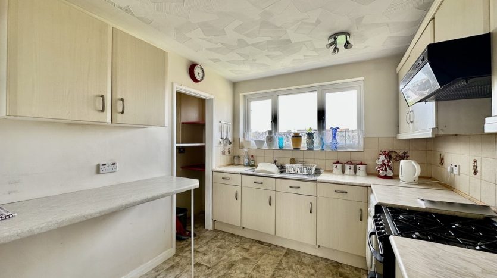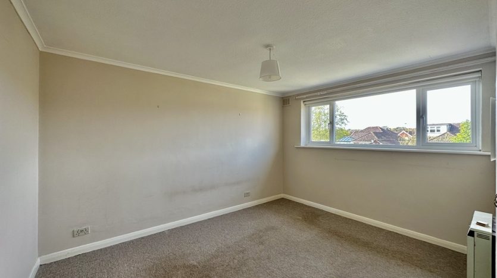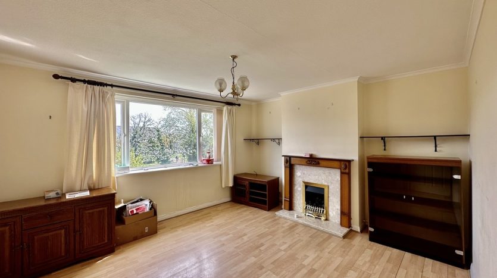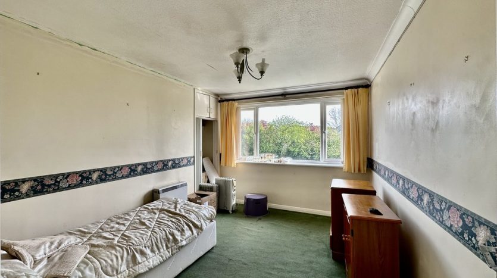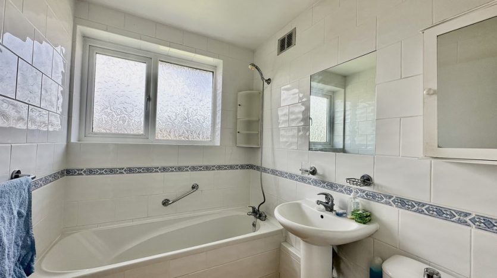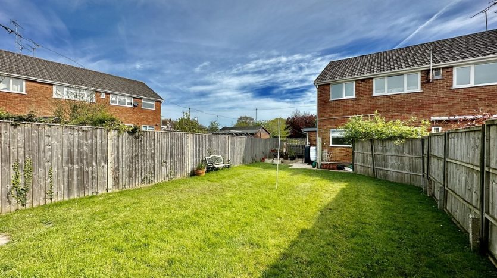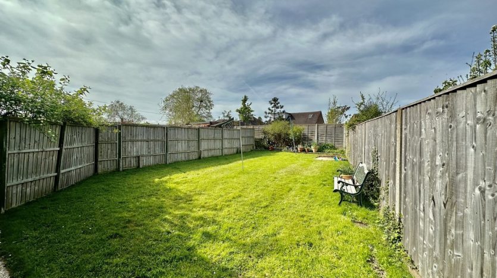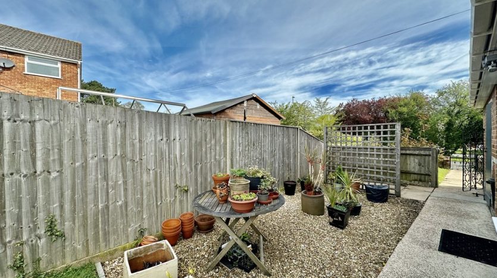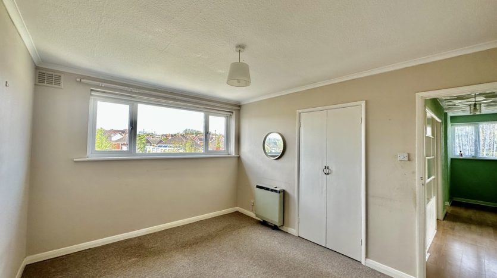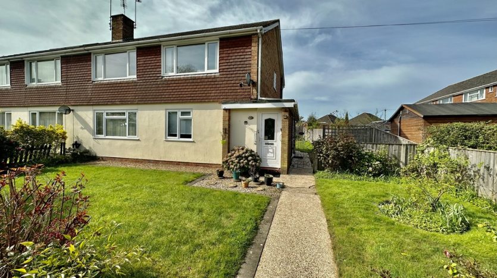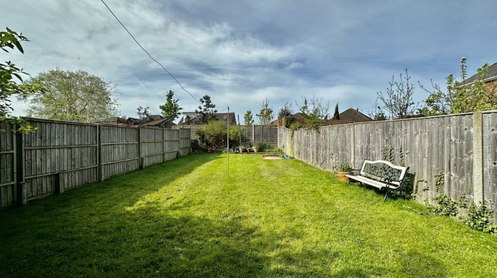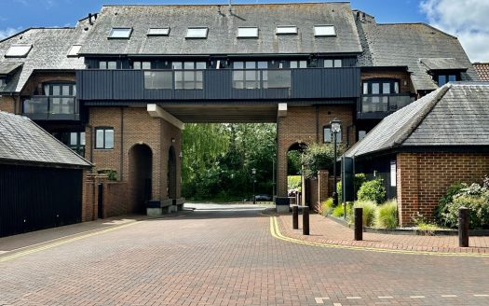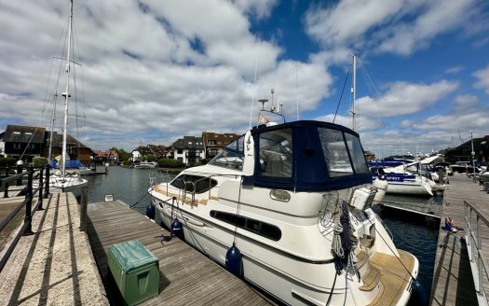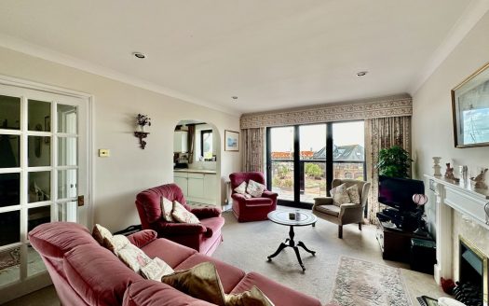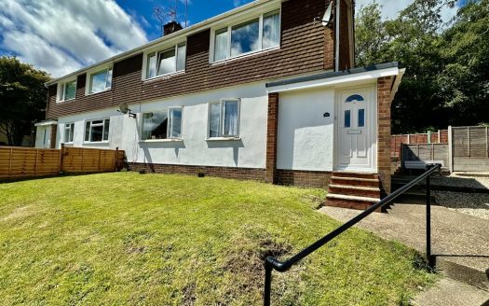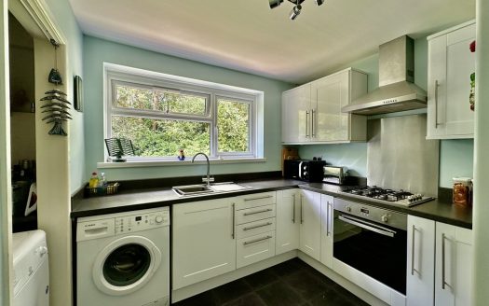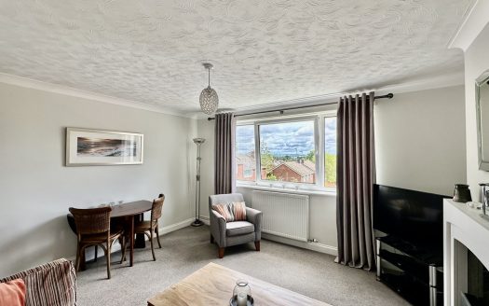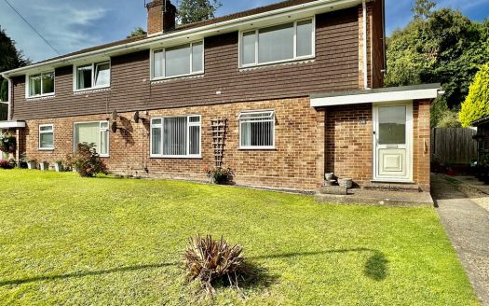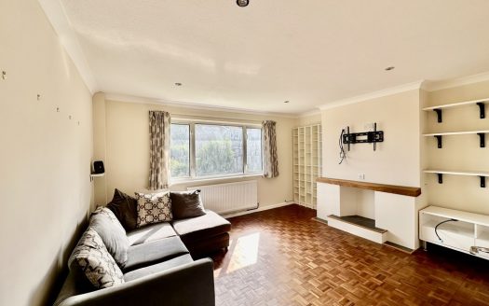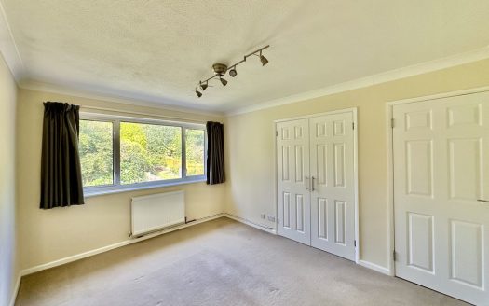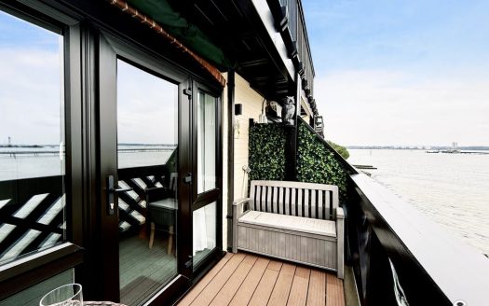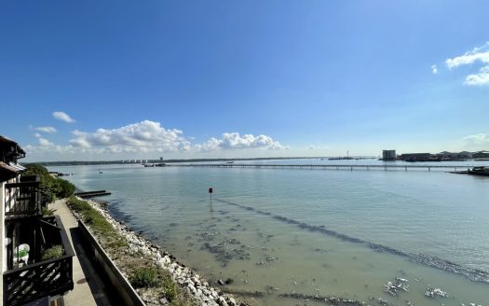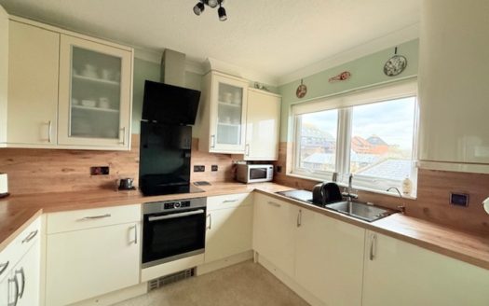Overview
- Updated On:
- 31 March 2025
- 2 Bedrooms
- 1 Bathrooms
Description
Key features
- TOP FLOOR TWO BEDROOM MASIONETTE
- TWO SPACIOUS DOUBLE BEDROOMS
- LOUNGE / DINER
- KITCHEN /BREAKFAST ROOM
- BATHROOM
- REAR ENCLOSED GARDEN
- GARAGE
- PARKING
- WALKING DISTANCE TO VILLAGE
- CHAIN FREE
Property description
ENTRANCE HALL As you enter the property through the part glazed UPVC front door, the downstairs hallway has a useful full height storage cupboard. The stairs lead to the first floor. Upstairs the hallway has light wood effect flooring, and there are doors leading to each of the rooms. There is a good size airing cupboard next to the bathroom.
LOUNGE/DINER 14′ 4" x 12′ 04" (4.37m x 3.76m) The light and spacious lounge has a large front aspect window overlooking the front of the property. The room has light wood effect flooring, and there is an electric fire with decorative wooden fireplace and marble hearth. There is ample room for sofas and lounge furniture.
KITCHEN/BREAKFAST ROOM 9′ 4" x 8′ 9" (2.84m x 2.67m) The kitchen/breakfast room has a good range of cream base and wall units, with co-ordinating grey marble worktops and cream wall tiles. There is also a separate breakfast bar, an ideal place to sit and eat, and this also acts as an additional work surface. The kitchen benefits from a walk in larder with shelving, providing extra storage, and there is a stainless steel sink and drainer with chrome taps. There is a built in extractor hood, space for a cooker, and space and plumbing for a washing machine. There is vinyl flooring and the window overlooking the rear garden lets plenty of light into the room. The partition wall from the kitchen and the hallway is an attractive feature with part galzed panels and decorative shelving.
BEDROOM ONE 12′ 11" x 10.03′ (3.94m x 3.05m) This good sized double bedroom has a rear aspect window overlooking the garden, and there is a double door, full height built in wardrobe. There is ample room for a bed and additional bedroom furniture.
BEDROOM TWO 12′ 07" x 9′ 7" (3.84m x 2.92m) This second double bedroom has a window overlooking the front of the property. There is a built in single wardrobe which has an additional top cupboard, and the bedroom has ample space for a bed and bedroom furniture.
BATHROOM 6′ 9" x 5′ 7" (2.06m x 1.7m) The family bathroom has a modern white suite with bath, pedestal vanity wash basin and a low level W.C. There is a privacy window which lets lots of natural light into the room. The walls are fully tiled in ceramic white tiles with an attractive blue mosaic design border, and there is wood effect flooring.
OUTSIDE REAR GARDEN The rear garden is a good size and has fencing all around making this a lovely private space. The garden is currently laid mainly to lawn, making a blank canvas for you to add your own personal touches. The property also benefits from a small additional courtyard space to the side, and both the courtyard, and the main garden are accessed from a wrought iron gate to the side of the property.
GARAGE The single garage is located in a block to the rear of the property and has an up and over door. There is allocated parking in front of this.
STORAGE The maisonette has an outside store, ideal for storing garden tools etc. The full height cupboard in the entrance hall houses the meters, there is an airing cupboard next to the bathroom, as well as each bedroom having fitted wardrobes. The walk in kitchen larder is a real bonus.
ADDITIONAL INFORMATION This would make an ideal home for someone single or a small family, Malwood Road is a short walk on the flat from Hythe village centre and local amenities. The market town of Hythe has a supermarket, post office and a good range of independant shops and restaurants. There are good bus routes, transport links and the historic Hythe ferry and pier train linking directly to Southampton City Centre. With the local beaches of Lepe and Calshot close by, and on the edge of the New Forest National Park, Hythe is a sought after area to live.
The property has electric storage heating and double glazing throughout.
Council Tax Band B EPC TBA
Remainder of 999 year lease.
Peppercorn Ground Rent
Arts & Entertainment
The Art House
(2.82 miles)
Harbour Lights Picture House
(1.94 miles)
Education
Little Shipmates Nursery
(0.04 miles)
Jacky Attridge
(0.81 miles)
Food
The Dancing Man
(2.05 miles)
The Thai Corner Restaurant
(0.28 miles)
Restaurants
The Dancing Man
(2.05 miles)
The Bugle
(4.02 miles)
Shopping
West Quay
(2.49 miles)
Sainsbury's
(4.13 miles)
- Principal and Interest
- Property Tax
- HOA fee

