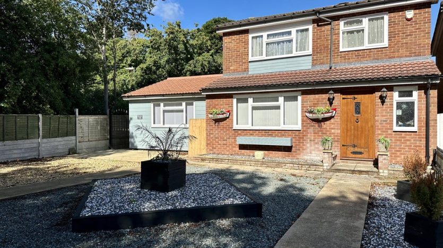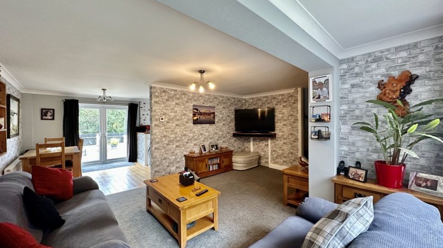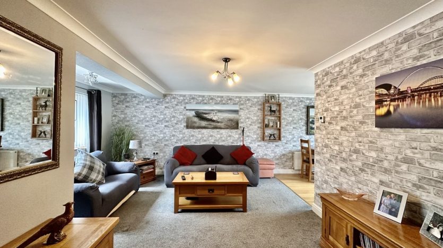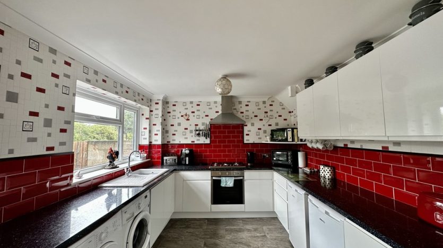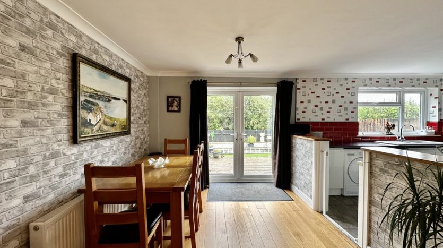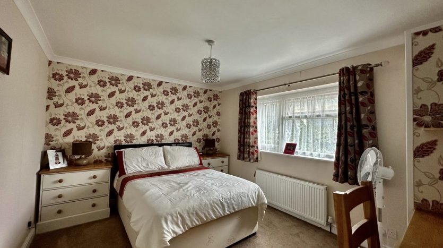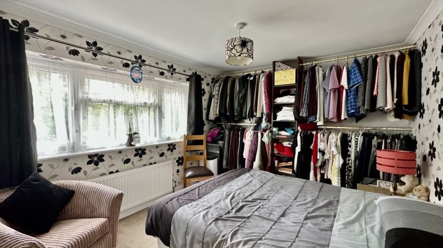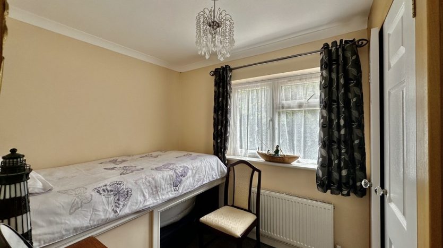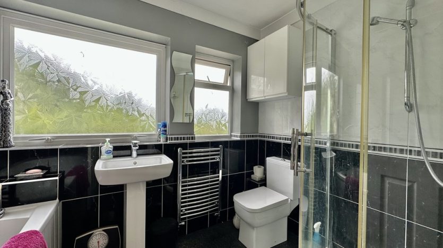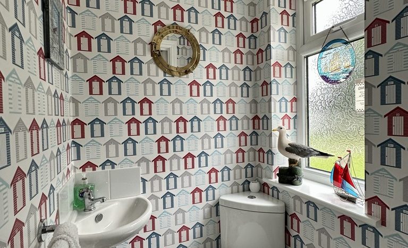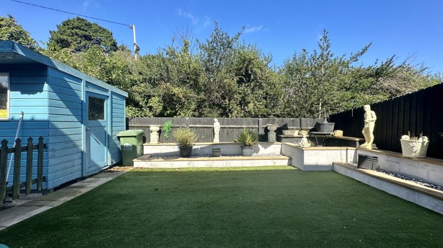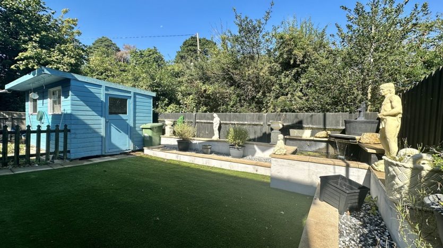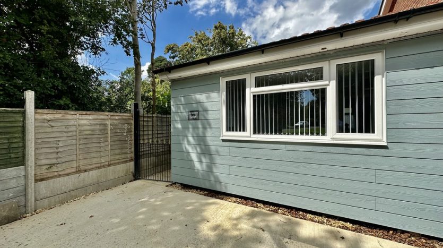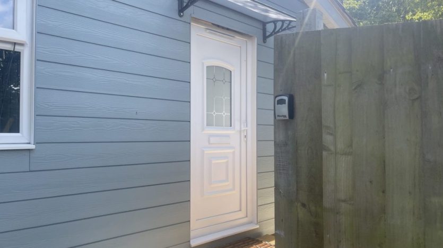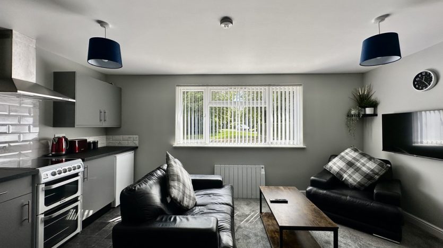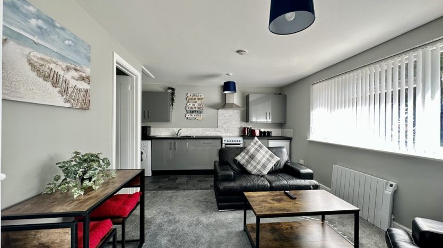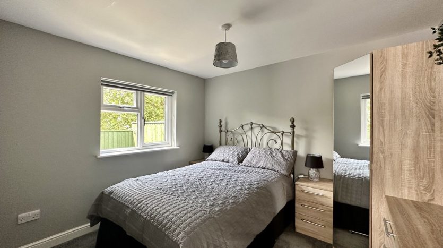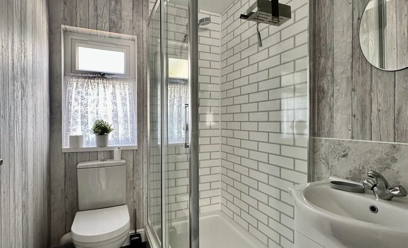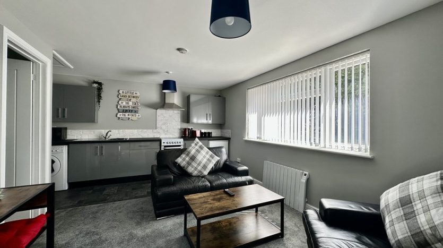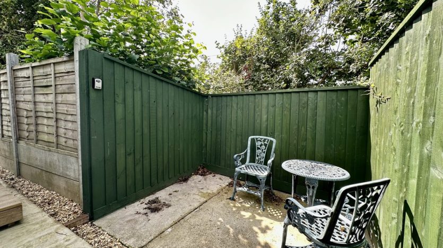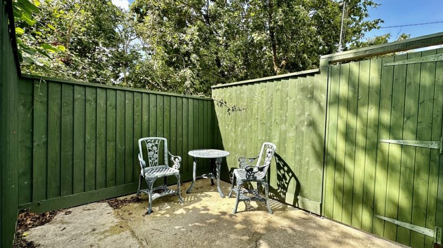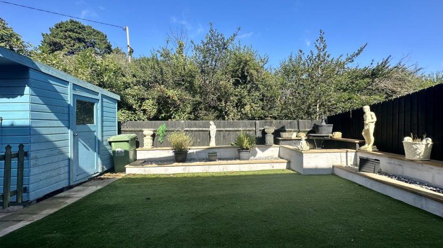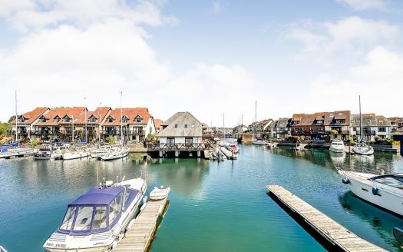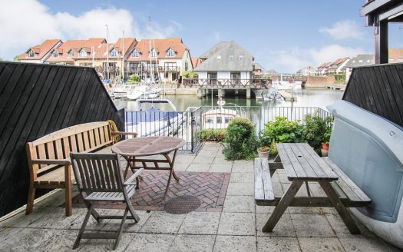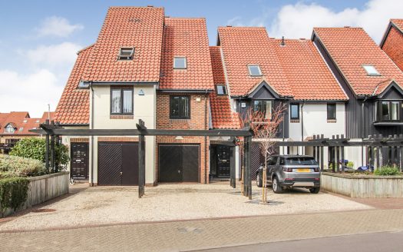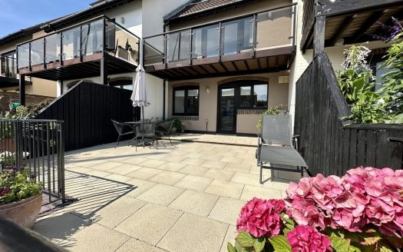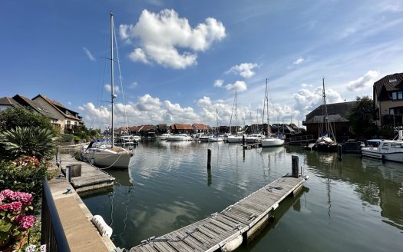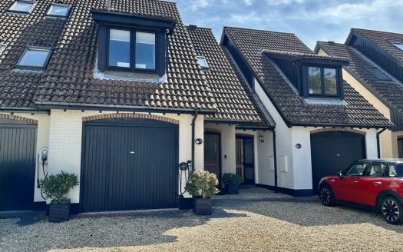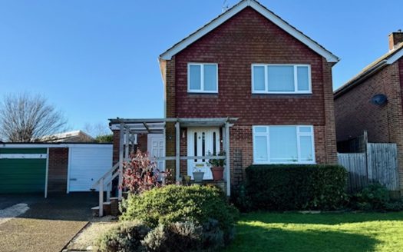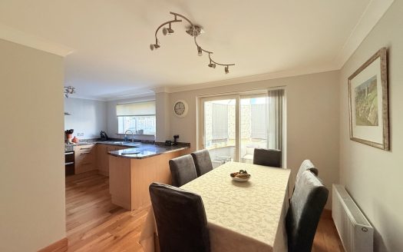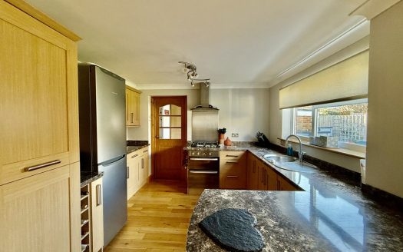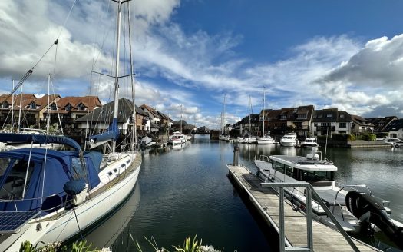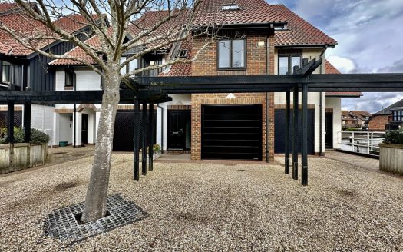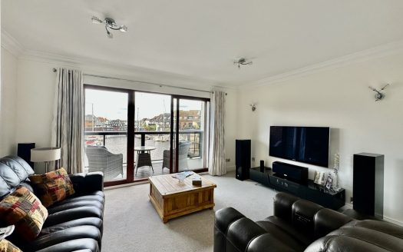Overview
- Updated On:
- 31 March 2025
- 4 Bedrooms
- 3 Bathrooms
Description
Key features
- 3/4 Bed Detached House
- Self-Contained Separate Annexe / Holiday Rental
- Spacious Lounge and Dining Areas
- Newly Fitted Kitchen
- Downstairs Cloakroom
- Garage and parking
- Family Bathroom
- Close to Hythe Shops & Waterfront
- Large Front Garden
- Rear Garden with Shed
Property description
LIVING ROOM 18’01 max x 14’05 max A light and airy room with a large window to the front. Tastefully decorated in neutral tones, this room has ample space for family living. The room benefits from a wide feature opening to the dining area which adds to the open plan feel of the room. There is plenty of wall space and room for furniture. There is a radiator under the window. Access to stairs and downstairs cloakroom via hallway.
DINING ROOM 10′ 03" x 9′ 06" (3.12m x 2.9m) With double patio doors leading to the garden, and low level units opening to the kitchen, this room is useful and inviting. The continuation of the decor from the living area links the 2 rooms, with wood effect flooring gives the dining area a separate identity. The room has a radiator.
KITCHEN 12′ 07" x 9′ 10" (3.84m x 3m) Approached from the dining room, this bright and airy kitchen has been newly fitted with a good range of modern white floor and wall units, complimented with grey slate effect worktops. Built in Indesit electric oven, 5 gas ring hob and extractor unit. Spaces for washing machine, tumble dryer, fridge and freezer. White double bowl sink with large drainer and mixer tap. Window with rear aspect to enjoy garden views. With the open plan aspect to the dining room, the kitchen is both a practical and sociable space.
CLOAKROOM 3’09 x 3’06 Situated at the front of the property, and ideal for guests, this newly fitted cloakroom has a modern white toilet and corner hand basin.
HALLWAY Entering the property via the attractive wood panel door, the hallway has a useful storage area, currently housing a large fridge freezer, and additional storage and shelving, including a coat rack. Doorway to the cloakroom and access to the living areas
MASTER BEDROOM 12′ 06" x 10′ 00" (3.81m x 3.05m) Spacious double bedroom with large window overlooking the rear garden. Large double radiator under window. Built in storage cupboard housing Worchester boiler. Plenty of room for double bed as well as wardrobes and furniture.
BEDROOM 2 11′ 07" x 9′ 10" (3.53m x 3m) Double bedroom with large aspect window to the front. Ample room for double bed and furniture. Large radiator under window.
BEDROOM 3 7′ 01" x 9′ 07" (2.16m x 2.92m) Single bedroom with built in single bed with storage, and the option to use as a desk. A built in wardrobe provides extra storage. Aspect window to the front with radiator under.
FAMILY BATHROOM 6′ 10" x 8′ 08" (2.08m x 2.64m) Modern family bathroom white furniture. Bath with mixer tap and attractive white panelling. Separate quadrant shower cubicle. Low level W.C and modern basin with mixer tap. Heated towel rail. Double windows with decorative privacy glass make this another light and airy room.
ANNEXE LIVING New build self contained ground floor annexe with separate entrance. Open plan living with lounge area, space for dining. A well fitted kitchen has oven, hob and extractor, an under counter fridge with freeze box, washing machine and stainless steel sink, with drainer and mixer tap. A range of floor and wall units providing ample storage. Access to private outdoor seating area via side door. Large window with views to the front of the property.
ANNEXE BEDROOM A tastefully decorated double bedroom with window to the side of the property. Room for double bed, wardrobe and bedroom furniture.
ANNEXE BATHROOM Newly fitted with a large walk in shower cubicle. Modern W.C and hand basin complete with vanity unit for handy storage. Window to rear.
FRONT GARDEN Front garden landscaped for easy maintenance, with pathways and raised beds.
REAR GARDEN The rear garden has a large raised decking area with steps leading down to the main garden area. With attractive stone built raised beds and a good sized lawn area, the garden also has a useful large shed.
ADDITIONAL INFORMATION This charming 3 bed detached house boasts parkland and scenic walks right on your doorstep and is located just a short walk from Hythe centre.
Step inside to discover a newly fitted kitchen and bathroom, along with 3 generous bedrooms perfect for a growing family or those in need of extra space. The enclosed rear garden offers a private oasis to relax or entertain guests.
But that’s not all – this property also features a separate 1 bedroom annexe with its own garden area. Currently providing income of over £20,000 per year as a holiday let, it offers fantastic potential for rental income or alternatively for multi-generational living arrangements or could be used as additional living space, or is ideal for visiting guests.
With its convenient location and array of amenities nearby, including shops, schools, and transport links, this property is sure to impress. Don’t miss out – book your viewing today!
Property comes FULLY FURNISHED INCLUDED IN THE SALE
GARAGE Separate garage located near the property with potential of 3 parking spaces
Arts & Entertainment
The Art House
(2.49 miles)
Harbour Lights Picture House
(1.63 miles)
Education
Little Shipmates Nursery
(0.31 miles)
Jacky Attridge
(0.99 miles)
Food
Mike's Fish & Chips
(1.93 miles)
The Thai Corner Restaurant
(0.33 miles)
Restaurants
The Dancing Man
(1.71 miles)
The Thai Corner Restaurant
(0.33 miles)
Shopping
West Quay
(2.16 miles)
West Quay Retail Park
(2.23 miles)
- Principal and Interest
- Property Tax
- HOA fee

