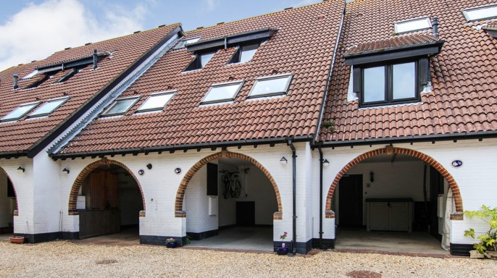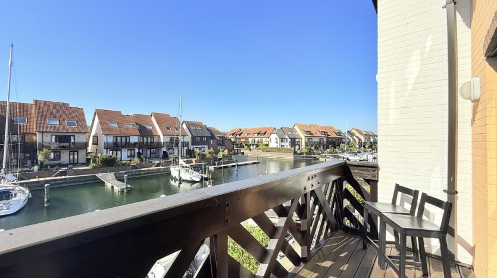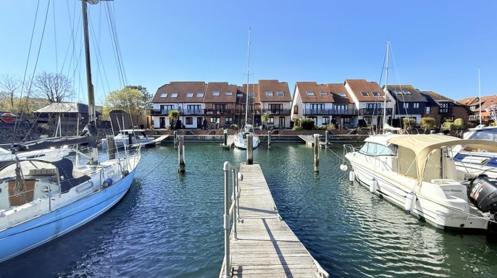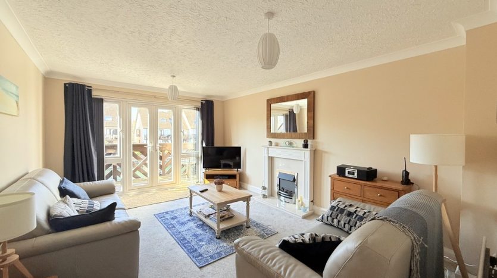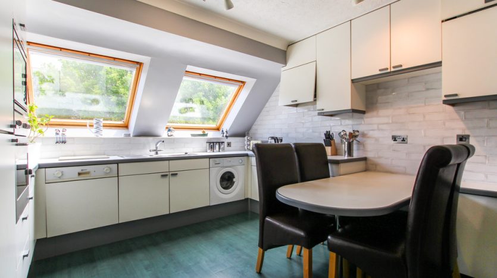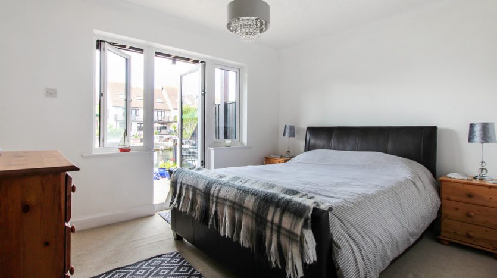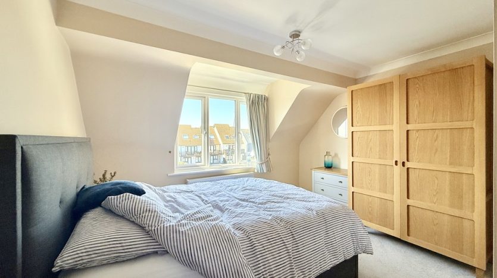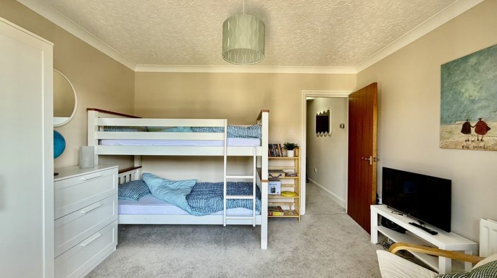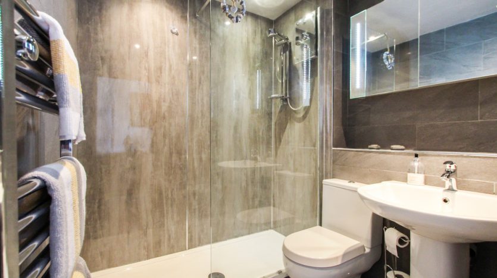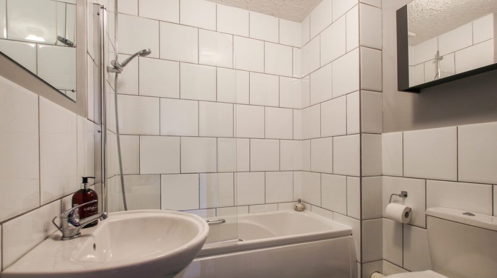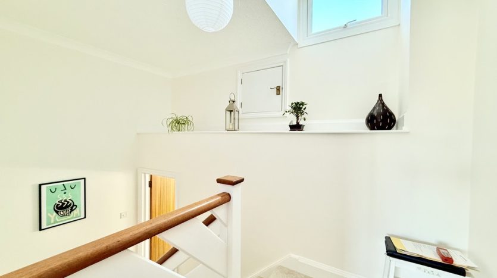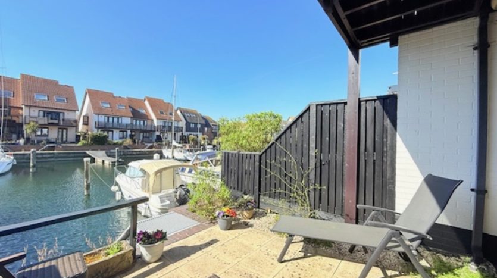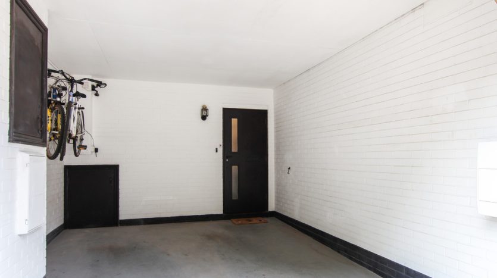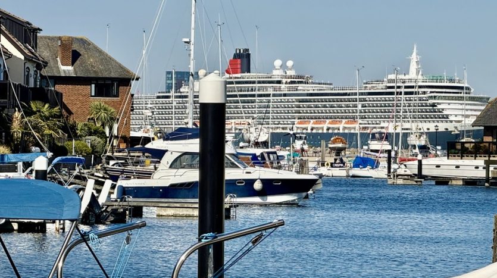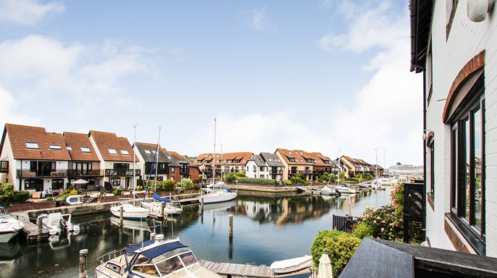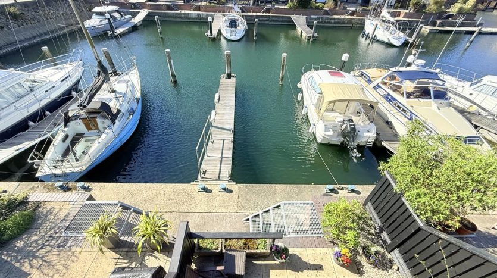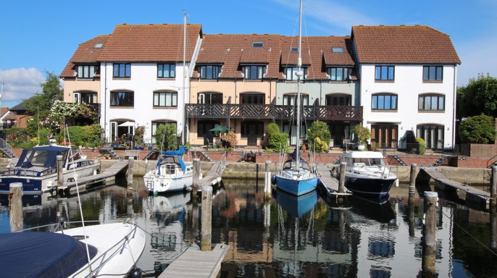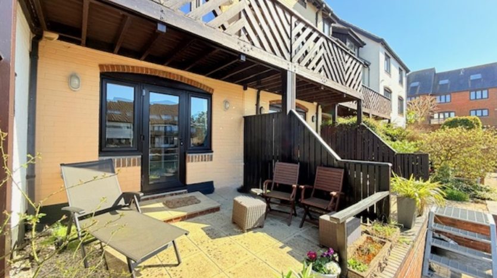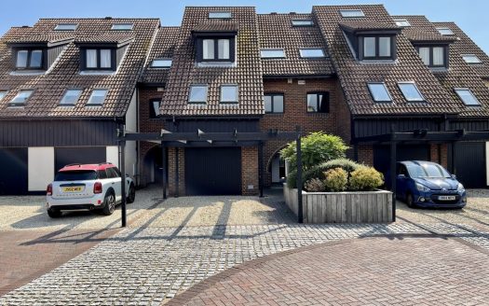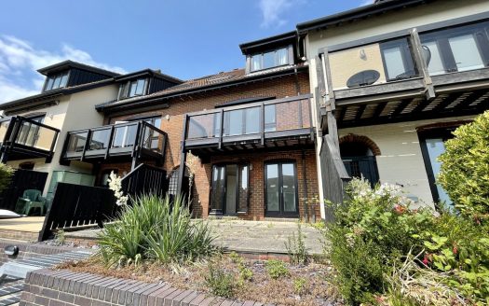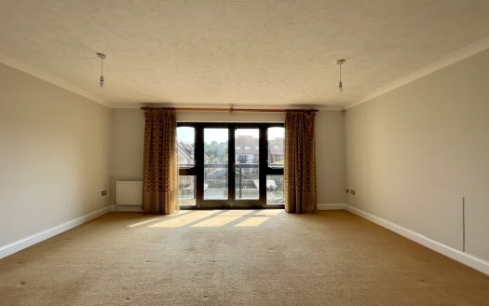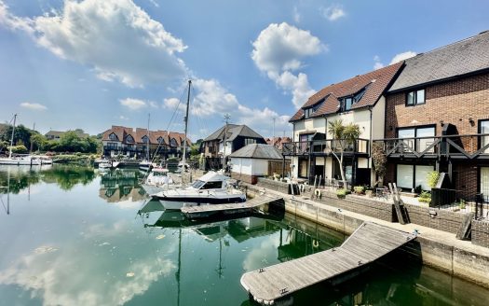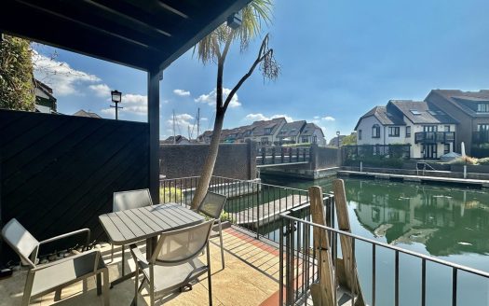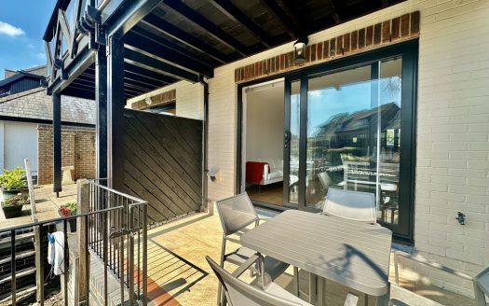Overview
- Updated On:
- 4 April 2025
- 2 Bedrooms
- 2 Bathrooms
Description
Key features
- SPLIT LEVEL MARINA HOME
- NO FORWARD CHAIN
- 2 BEDROOMS
- BALCONY & SUN TERRACE
- 10M MOORING
- GARAGE & PARKING
- SEA VIEWS
- SHORT WALK TO HYTHE VILLAGE
Property description
ENTRANCE HALL As you enter the property, the entrance hall has a wooden part glazed front door and plush grey carpet. There are stairs leading down to a bedroom, bathroom, and a delightful sun terrace where you can enjoy the stunning views of the marina. The lower hallway has full height built in storage cupboards, one of which houses the boiler. There are also stairs leading to a bright and inviting living room.
DOUBLE BEDROOM 12′ 06" x 10′ 06" (3.81m x 3.2m) This lovely light and bright room has plush grey carpeting and access to a sun terrace mooring, providing stunning marina views.
This versatile space has a fully glazed door and additional side windows, making it ideal for use as a day room, sitting room, or guest room. Imagine waking up to the picturesque views of the marina every morning or relaxing on the sun terrace while watching the boats go by.
This good sized room is currently set with bunk beds as well as armchairs and additional furniture, showing the flexibility of the space on offer.
BATHROOM 8′ 8" x 6′ 0" (2.64m x 1.83m) The downstairs bathroom features a modern white suite with ceramic grey tile flooring and white tiled walls. The bath comes complete with a mains shower and a convenient glass shower screen, making for a luxurious bathing experience. Additional features include a pedestal sink, low level W.C., and a light with shaver socket.
LIVING ROOM 16′ 15" x 12′ 03" (5.26m x 3.73m) A lovely light and bright living room, complete with grey carpeting and a cosy fireplace featuring an electric flame fire. The double opening patio doors, accompanied by additional side windows, flood the room with natural light and offer stunning views of the marina.
This generous room provides ample space for an array of living room furniture, perfect for creating a comfortable and inviting atmosphere. Step out onto the balcony and soak in the picturesque surroundings, inviting relaxation and enjoyment in equal measure.
BALCONY 12′ 4" x 4′ 8" (3.76m x 1.42m) With stunning marina views, this charming balcony is accessed from the living room, providing the ideal spot to soak up the afternoon sun and enjoy the lovely surroundings & views of the marina. The balcony is enhanced by fencing that provides privacy, creating a peaceful retreat.
KITCHEN/DINER 12′ 01" x 12′ 0" (3.68m x 3.66m) The kitchen diner is situated on the 3rd floor. With attractive sea green laminate flooring, and a good range of white base and wall units providing ample storage, this room is both stylish and practical. There is a built in breakfast table, matching the attractive white worktops, and the kitchen is equipped with a built-in fridge freezer, washing machine, extractor, gas hob, oven, stainless steel sink, and even a built-in dishwasher. The two velux windows flood the room with light, making it the perfect spot for both preparing and enjoying meals for family and friends.
MASTER BEDROOM 16′ 2" x 12′ 0" (4.93m x 3.66m) The delightful master bedroom benefits from it’s own en-suite bathroom, alongside a second light and bright room offering stunning marina views. The property features plush grey carpet throughout and ample space for a bed and bedroom furniture.
EN-SUITE SHOWER ROOM 6′ 4" x 6′ 0" (1.93m x 1.83m) A stylish en-suite to the master bedroom. Complete with a modern white suite, with vanity wash hand basin and a low level W.C, the double shower Mira Alreo shower and glass shower screen provides luxury & elegance. The stylish & practical grey marble effect wall panelling in the shower cubicle is complemented by the grey wall & floor tiles creating a contemporary atmosphere, The mirrored vanity cupboard, chrome heated towel rail completes the look.
PATIO SUN TERRACE This lovely sun terrace and patio area is the perfect place for soaking up the afternoon sun and appreciating the picturesque surroundings and views of the marina. Ideal to entertain family and friends, or simply as a quiet place to sit, the space for garden furniture allows for relaxation and al fresco dining any time of year.
The outside tap and useful electric power point make outdoor living convenient and practical, and from the sun terrace there are steps leading down to your own private boat mooring.
10M MOORING Your very own private 10m mooring is accessed from the sun terrace at the rear of the property.
Ideal for those seeking a tranquil waterfront lifestyle, take your boat out for a day on the water, or simply relax on your own private terrace as you soak in the serenity of the surroundings.
GARAGE AND PARKING 16′ 0" x 12′ 0" (4.88m x 3.66m) The property boasts a convenient open fronted archway carport garage with parking as well as an additional parking space. The garage has power and lighting, and room perfect for storing your outdoor equipment or simply parking your vehicle with ease. The garage also houses the meter cupboards for convenience.
PROPERTY INFORMATION Boasting no forward chain and lots of storage space, this beautifully presented property is sure to impress.
You’ll love the lovely lounge with a sunny balcony, perfect for enjoying your morning coffee or evening drinks. The modern kitchen diner is ideal for entertaining guests, and with two bathrooms, busy mornings will be a breeze.
Stay warm in the cooler months with gas central heating and double glazing throughout. Step outside to the sun terrace patio, offering a serene space to unwind and soak up the tranquil marina views.
Additional features include 10 private mooring, a carport garage, and private parking. And with a manageable service charge of £2,085 last year, peace of mind comes included.
AREA INFORMATION Located in the vibrant Hythe Marina, this attractive split level house is situated in a prime location, and offers a charming lifestyle and thriving community that goes beyond just a home. A short stroll from the delightful market town of Hythe, you will have all the local amenities at your fingertips, including shopping options like Waitrose, LIDL, and Costa Coffee. Don’t forget to sample the various restaurants, cafes, and weekly market that add to the charm of this area.
For nature lovers, the New Forest and local beaches at Lepe/Calshot are just a short drive away, providing endless opportunities for outdoor exploration. In terms of connectivity,there are good transport links, including the M27, rail access to London Waterloo from Southampton Central, and quick access to Southampton Airport. Additionally, the historic Hythe Ferry offers an alternative mode of transportation from the pier to Southampton.
This charming terraced cottage boasts 2 bedrooms and a unique appeal that sets it apart from the rest. The current service charge is £3300 per year, with a council tax rating of F and an EPC Rating of D. With approximately 958 years left on the lease, this property is a rare find that shouldn’t be missed. Don’t miss out on the chance to experience the perfect blend of home, location, and lifestyle at the Hythe Marina. Book your viewing today.
Arts & Entertainment
The Art House
(2.47 miles)
Harbour Lights Picture House
(1.55 miles)
Education
Little Shipmates Nursery
(0.38 miles)
Dancewise Studios
(0.27 miles)
Food
The Dancing Man
(1.7 miles)
The Thai Corner Restaurant
(0.22 miles)
Restaurants
The Dancing Man
(1.7 miles)
Gatehouse Grill Steakhouse
(1.56 miles)
Shopping
West Quay
(2.14 miles)
Sainsbury's
(3.75 miles)
- Principal and Interest
- Property Tax
- HOA fee

