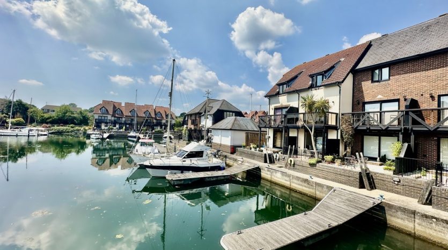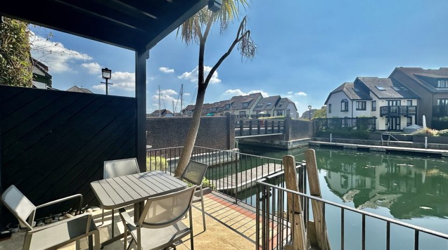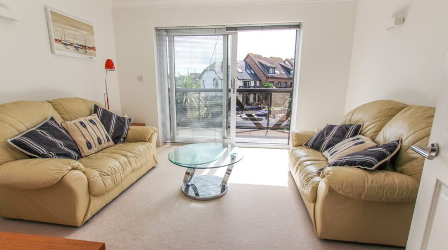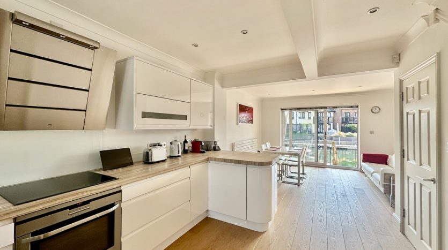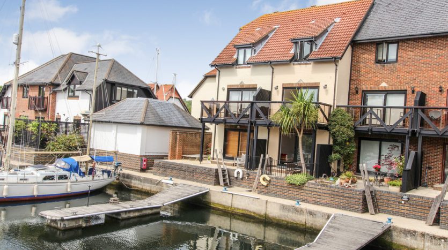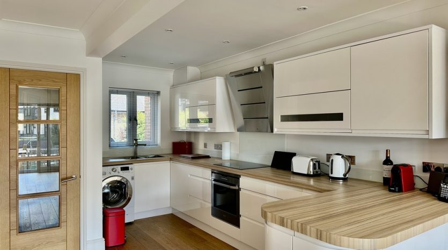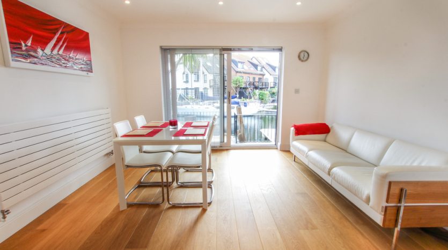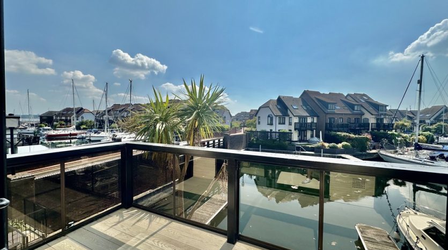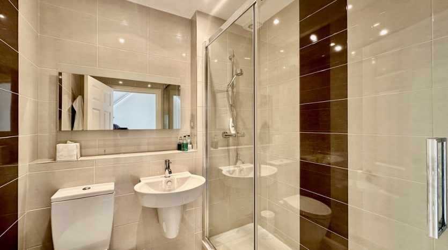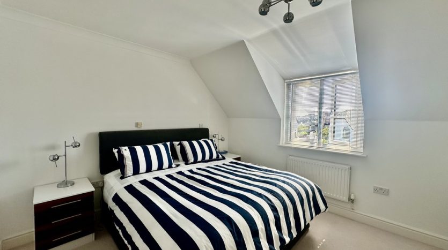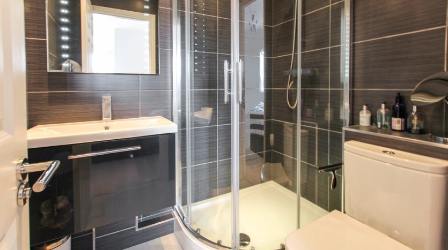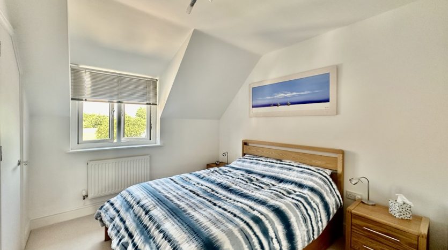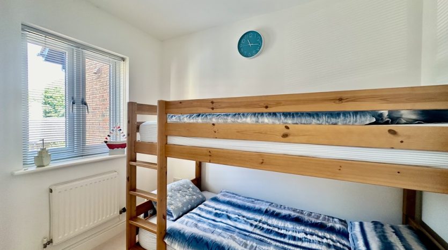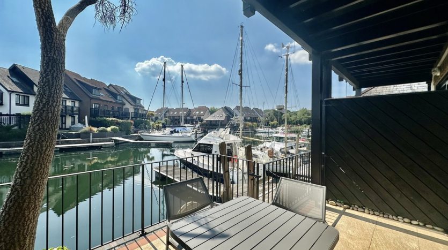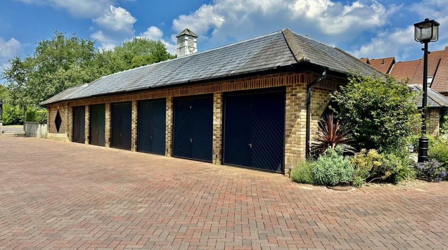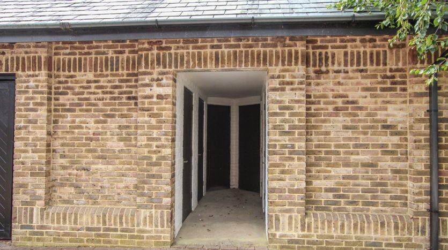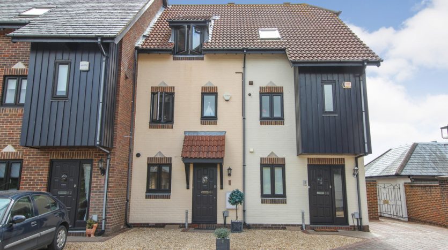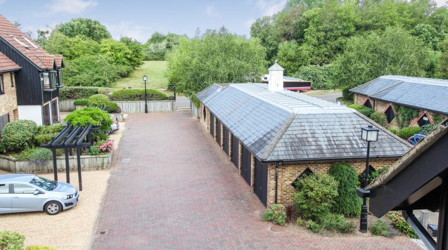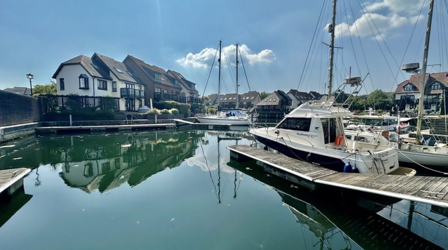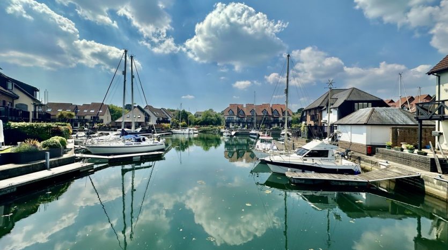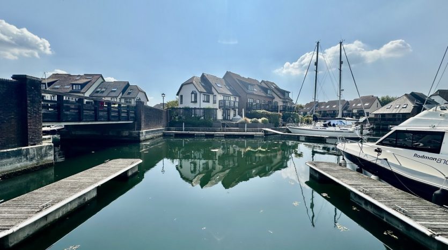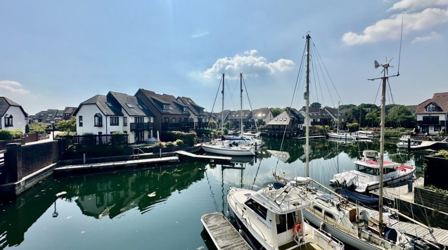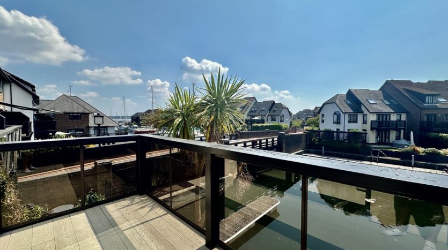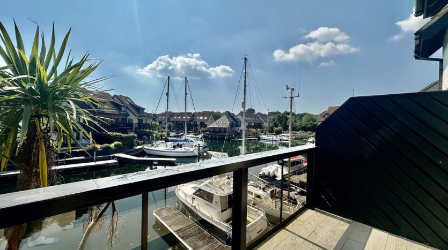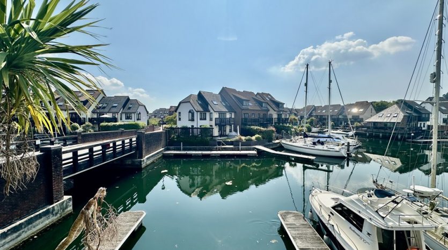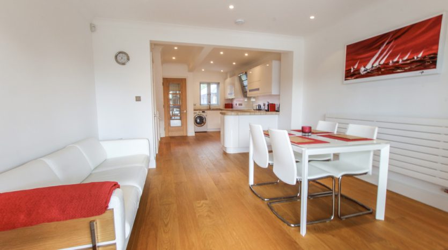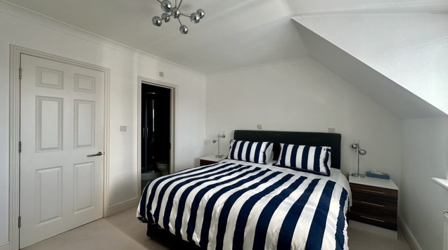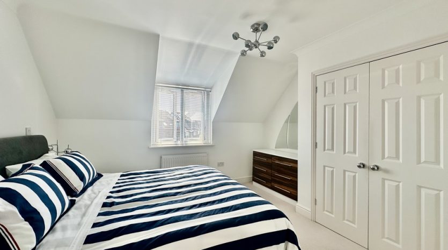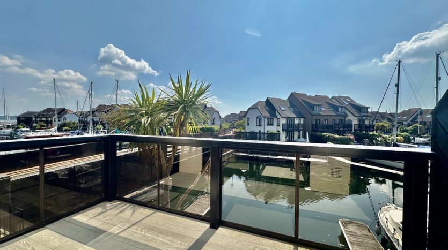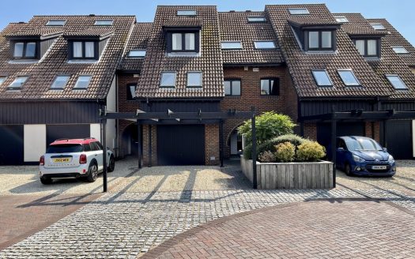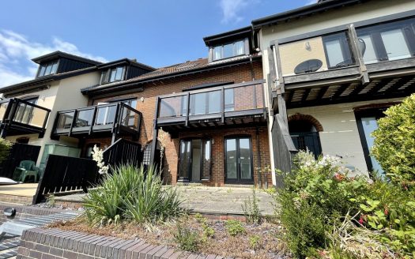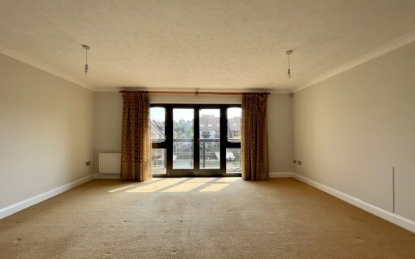Overview
- Updated On:
- 31 March 2025
- 3 Bedrooms
- 2 Bathrooms
- 1 ft2
Description
Key features
- 10m Mooring and Pontoon
- Garage and Driveway
- Sail Locker Storage In Garage Block
- Three Bedrooms (two doubles)
- En-Suite To Master and Shower Room
- Glass Screen Balcony
- Southampton Water Views
- 27′ Ground Floor Open Plan Space
- First Floor Lounge
- No Onward Chain.
Property description
HYTHE MARINA Built in 1985 with the second phase in the 1990’s, the Marina was a pioneer amongst the marina developments along England’s South Coast based on a French design. It is a unique development of a 206 berth marina, together with waterside homes, various commercial units, restaurants, bars and boutique hotel.
The Marina has a thriving community, with local events and clubs for you to join. Buying a marina home means you are not just buying a home, nor a location, but a Home, Location and most uniquely a Lifestyle – and Hythe Marina has it all to offer. The Marina is a short walk from the delightful market town of Hythe with all local amenities close by, Waitrose and restaurants and its weekly market.
The New Forest and local beaches at Lepe/Calshot are only a short drive away. There are good transport links with the M27, rail,(Southampton Central to London Waterloo) and Southampton Airport all easily accessible. The historic Hythe Ferry, accessible from the pier, gives alternative travel to Southampton for further shopping.
GARAGE AND DRIVEWAY 19′ 9" x 8′ 9" (6.02m x 2.67m) The garage is in the block opposite the house. It has power, lighting and electric remote controlled garage door. Pitched roof storage space. There is parking on the shingled driveway at the front of the house.
MOORING AND SAIL LOCKER 10m Mooring and shared pontoon. The house also benefits from ownership of a sail locker measuring 6’8" x 5′ for walk in storage which is in the opposite garage block.
ENTRANCE HALL Wood and glazed front door. Stairs to first floor landing. Oak flooring. Designer radiator. Coat hanging space.
OPEN PLAN LIVING SPACE 27′ 0" x 12′ 7" (8.23m x 3.84m) Impressive dual aspect front to back open plan light and airy living space.
KITCHEN AREA 14′ 7" x 10′ 0" (4.44m x 3.05m) Front aspect uPVC double glazed window. The stunning modern kitchen comprises a recessed stainless steel single drainer bowl and a half sink unit with chrome mixer tap and cupboard under. Further range of wall and base level cupboard and drawer units with soft close cupboard and drawer, ample work top space, magic corner storage unit, LED under unit and internal cabinet lighting. Integrated appliances include an in induction hob with cooker hood over and under counter oven, dishwasher and fridge. Space for a washing machine (negotiable). Cupboard housing a Worcester Bosch boiler. There is a walk in storage cupboard which used to be a cloakroom and still has the services to re-instate as a cloakroom with wc and hash hand basin.
DINING AND LOUNGE AREA 12′ 7" x 11′ 0" (3.84m x 3.35m) Ample space for a dining table and sofa / armchairs to enjoy the view of the patio and mooring. Recessed down lights. uPVC double glazed patio doors. Designer radiator.
FIRST FLOOR LANDING Front aspect uPVc double glazed window. Radiator. Stairs to all floors. Doors to lounge, bedroom / study and shower room. Recessed down lights.
LOUNGE 12′ 7" x 11′ 0" (3.84m x 3.35m) UPVC double glazed patio doors on to the balcony. Radiator. TV point. Ceiling and wall lights. Entry phone hand set.
BALCONY 12′ 5" x 5′ 4" (3.78m x 1.63m) Relax on the balcony screened by glass with wood decked flooring and enjoy Southampton Water views. Wall lights.
BEDROOM / STUDY 9′ 0" x 6′ 0" (2.74m x 1.83m) Front aspect uPVC double glazed window. Radiator.
SHOWER ROOM Three piece refitted white suite comprising a walk in double shower cubicle with chrome shower fittings, push button flush wc and wash hand basin with chrome mixer tap and illuminated and heated mirror. Extractor fan. Recessed down lights. Tiled walls and flooring. Chrome heated towel rail. Shaver point.
TOP FLOOR LANDING Access to loft space. Recessed down lights.
MASTER BEDROOM 12′ 7" x 11′ 0" (3.84m x 3.35m) Rear aspect uPVC double glazed window.
EN-SUITE SHOWER ROOM 6′ 0" x 5′ 0" (1.83m x 1.52m) Three piece refitted white suite comprising a shower cubicle with chrome shower fittings, push button flush wc and vanity wash hand basin with chrome mixer tap, soft close drawer and illuminated and heated mirror. Extractor fan. Recessed down lights. Tiled walls and flooring. Chrome heated towel rail. Shaver point.
GUEST DOUBLE BEDROOM 10′ 0" x 9′ 2" (3.05m x 2.79m) Front aspect uPVC double glazed window. Radiator. Door to walk in airing / storage cupboard.
SUN PATIO Brand new Paved for low maintenance with wrought iron railings and matching gate to mooring. Outside water tap, lighting and new boat charging power point.
ADDITIONAL INFORMATION MDL manage the Marina. The service charge of £4014.00 is payable in two installments of £2007.00. The Council Tax Band is F and is currently £3,222.17. All windows and doors were replaced in 2011. Kitchen was fitted in 2011. Bathrooms were installed 2011 and 2016. Worcester Bosch boiler and radiators installed 2011.
Arts & Entertainment
The Art House
(2.37 miles)
Harbour Lights Picture House
(1.48 miles)
Education
Little Shipmates Nursery
(0.44 miles)
Dancewise Studios
(0.38 miles)
Food
The Dancing Man
(1.6 miles)
Mike's Fish & Chips
(1.8 miles)
Restaurants
The Dancing Man
(1.6 miles)
Gatehouse Grill Steakhouse
(1.46 miles)
Shopping
West Quay
(2.04 miles)
Sainsbury's
(3.66 miles)
- Principal and Interest
- Property Tax
- HOA fee

