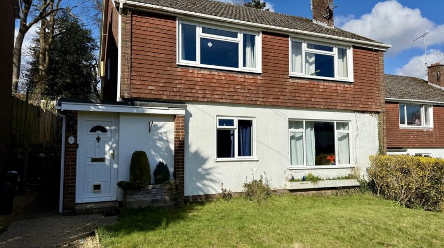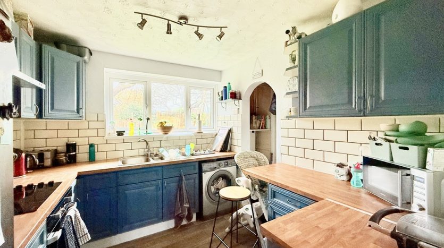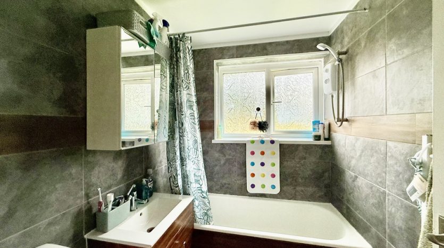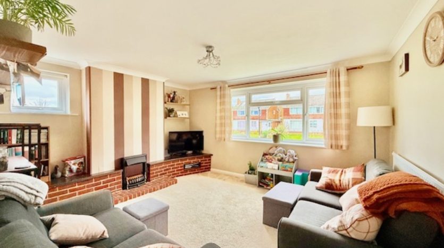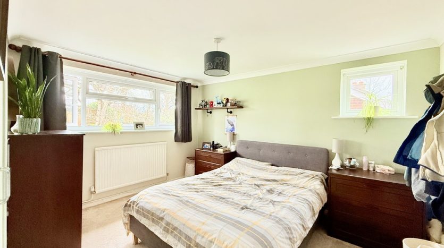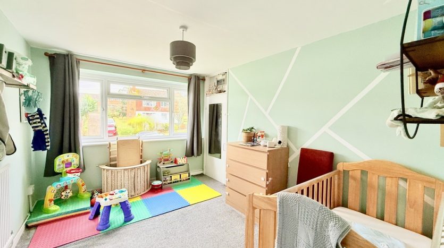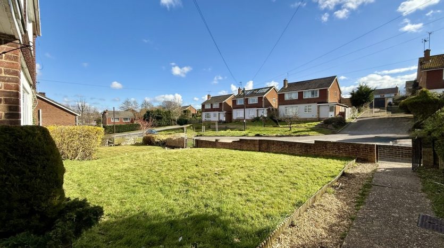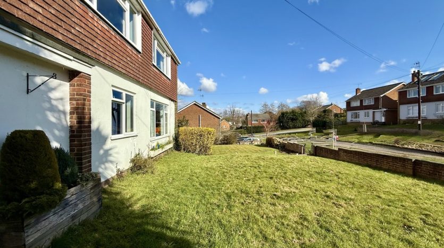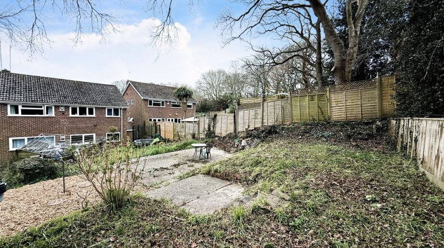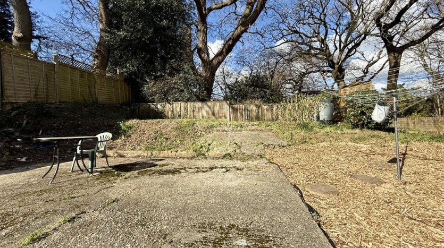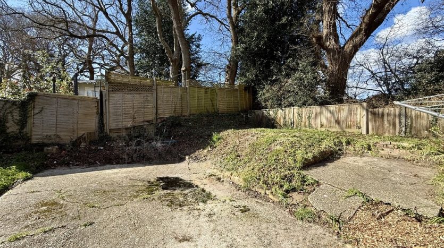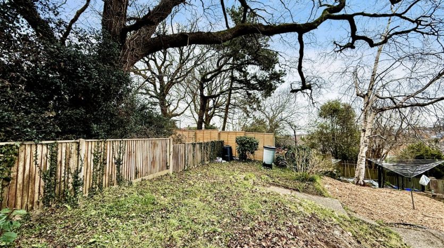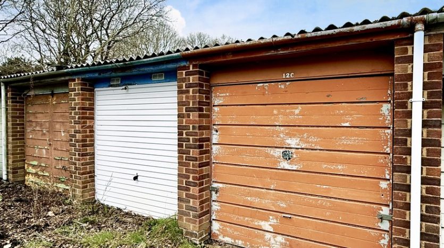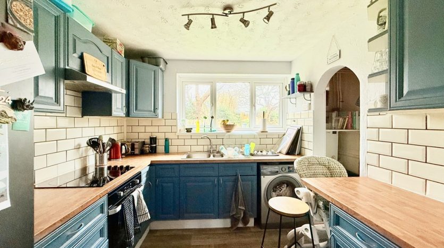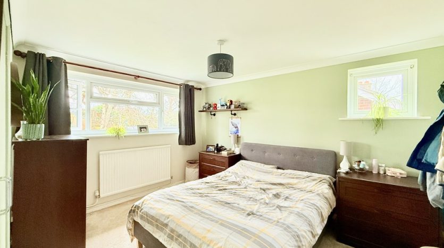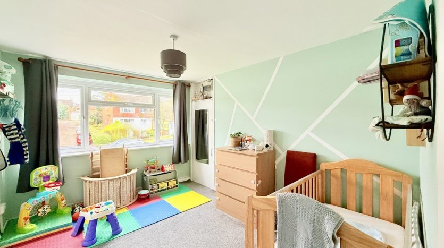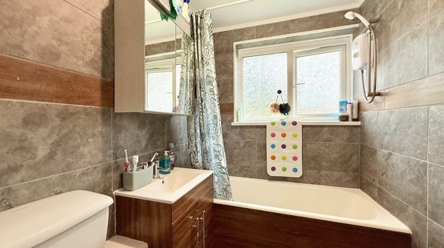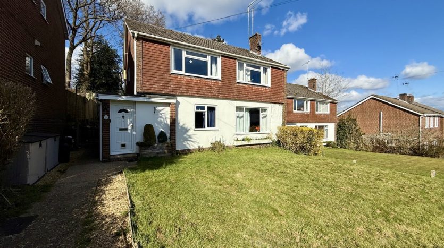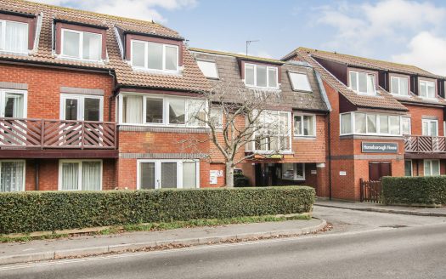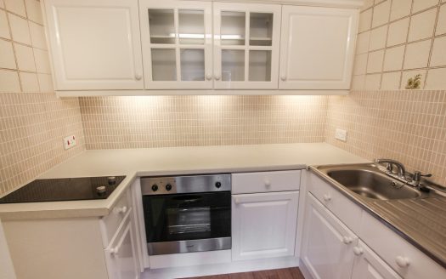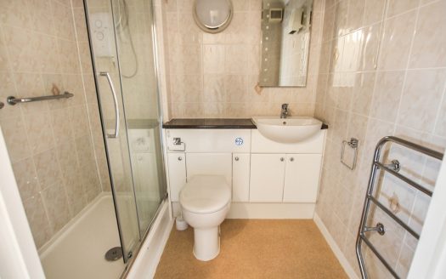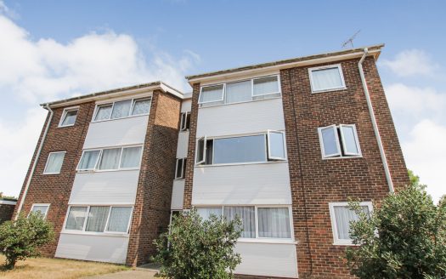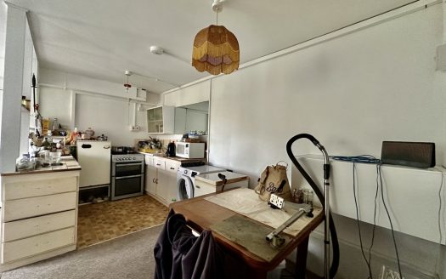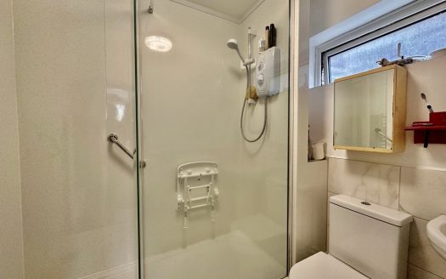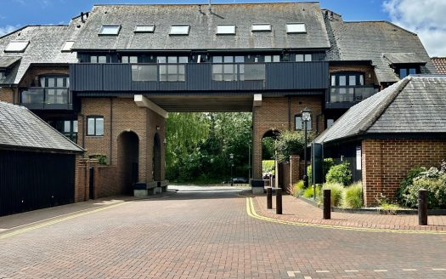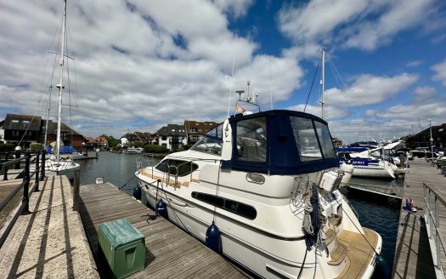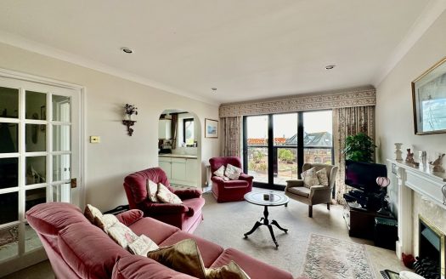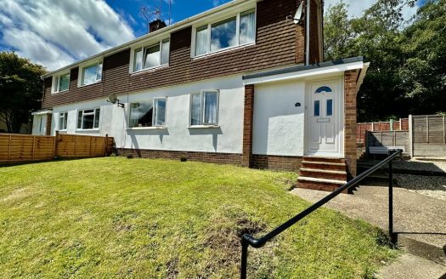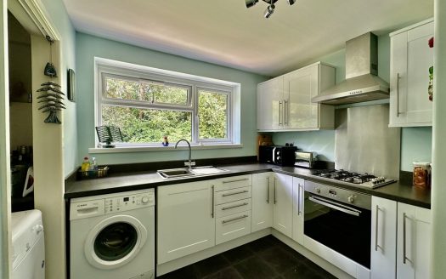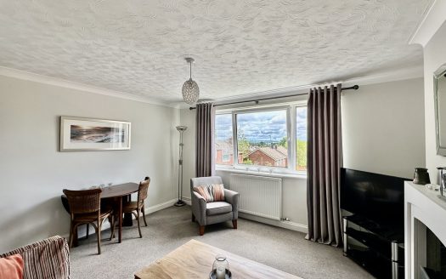Overview
- Updated On:
- 31 March 2025
- 2 Bedrooms
- 1 Bathrooms
Description
Key features
- SOUGHT AFTER LOCATION
- 2 DOUBLE BEDROOMS
- FITTED KITCHEN
- SPACIOUS LOUNGE
- FAMILY BATHROOM
- REAR GARDEN
- OFF STREET PARKING
- GARAGE
- GAS CENTRAL HEATING
- CATCHMENT TO LOCAL SCHOOLS
Property description
AREA INFORMATION The property would make an ideal home for a couple or a young family, or would make a good investment as a rental property.
Conifer Close is a quiet cul-de-sac on the popular Hollybank estate. The market town of Hythe is a short walk away, and has supermarkets, a post office and a good range of independent shops and restaurants. There are good bus routes and transport links and the historic Hythe ferry and pier train linking directly to Southampton City Centre. With the local beaches of Lepe and Calshot close by, and on the edge of the New Forest National Park, Hythe is a sought after area to live.
with walking distance to the local schools.
Orchard Infant School. Orchard Junior School. Hythe Primary School. Noadswood School.
ENTRANCE HALL As you step through the UPVC door, you are greeted by the entrance hall, complete with a convenient full height storage cupboard. The hallway features a radiator and beautifully carpeted stairs leading to the living accommodation.
INNER HALLWAY There is a landing, and hallway with access to all rooms, and there is a full height storage cupboard housing the water tank , making this an ideal airing cupboard.Grey Carpet. and radiator.
KITCHEN 9′ 5" x 8′ 10" (2.87m x 2.69m) Kitchen that boasts rear aspect UPVC double glazed windows, plenty of low level and wall storage units with oak countertops, cream-tiled walls, and a spacious walk-in pantry complete with shelving and a Worcester boiler. The kitchen also includes a built-in oven and hob with extractor, a stainless steel sink unit, and dark oak laminate flooring. Additionally, there are designated spaces for a washing machine and fridge freezer.
LIVING ROOM 14′ 4" x 12′ 4" (4.37m x 3.76m) Spacious lounge boasting large front aspect UPVC double glazed windows, beige carpets, a brick fireplace with electric fire, and a lovely side aspect UPVC double glazed window. The perfect space to relax and unwind after a long day.
MASTER BEDROOM 13′ 0" x 10′ 3" (3.96m x 3.12m) Master bedroom with rear and side aspect double glazed UPVC windows, complemented by a stylish beige carpet and built-in storage cupboard. Stay cozy during the colder months with the inclusion of a radiator.
BEDROOM TWO 12′ 4" x 9′ 8" (3.76m x 2.95m) Bedroom is a good sized double bedroom with a front aspect UPVC double glazed window, grey carpets, built-in storage cupboard, and radiator.
BATHROOM 7′ 0" x 5′ 6" (2.13m x 1.68m) A modern bathroom with a rear aspect UPVC double glazed window, luxurious bath complete with an electric Triton shower, and stylish ceramic grey tiles throughout. The bathroom also features a basin inset into a sleek storage unit, a heated towel rail for added comfort, and dark oak laminate flooring for a modern touch.
REAR GARDEN Large rear garden accessed via a side gate from the front entrance. The garden is divided between two levels, the bottom half belongs to the downstairs property and the top half to the upstairs with the top half featuring a concrete patio area and lush grassland. The perfect spot for unwinding or entertaining guests.
OUTSIDE FRONT There is a gate at the front of the property with access to the rear garden.
OUTSIDE STORAGE CUPBOARD A useful full-height storage cupboard, perfect for garden tools, and equipped with electric provisions.
GARAGE A single garage located in a block – perfect for securely parking your vehicle or providing additional storage space.
PROPERTY INFORMATION Boasting 950 years left on the lease, this home exudes potential as both a charming residence and a wise investment opportunity. Situated in a sought-after location with a Council Tax Band B and an EPC rating of D, this property is sure to appeal to discerning buyers looking for long-term value.
Arts & Entertainment
The Art House
(3.14 miles)
Harbour Lights Picture House
(2.31 miles)
Education
Jacky Attridge
(0.44 miles)
Little Shipmates Nursery
(0.41 miles)
Food
Mike's Fish & Chips
(2.59 miles)
The Thai Corner Restaurant
(0.68 miles)
Restaurants
The Thai Corner Restaurant
(0.68 miles)
Mike's Fish & Chips
(2.59 miles)
Shopping
West Quay
(2.81 miles)
West Quay Retail Park
(2.86 miles)
- Principal and Interest
- Property Tax
- HOA fee

