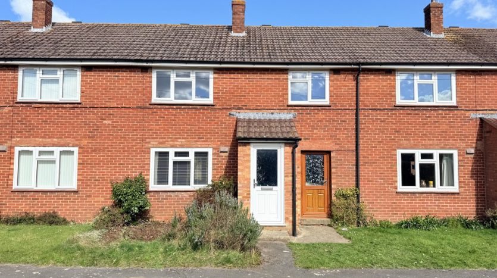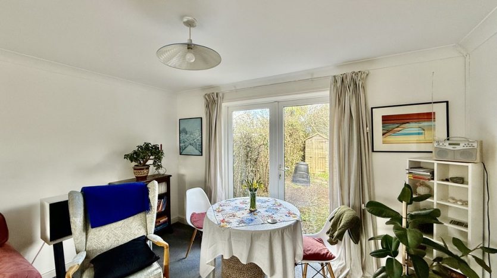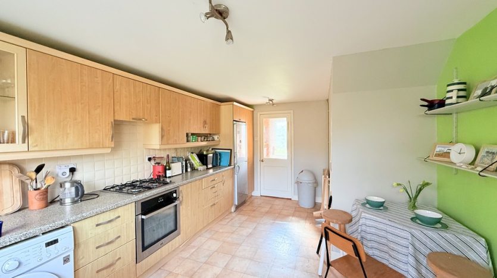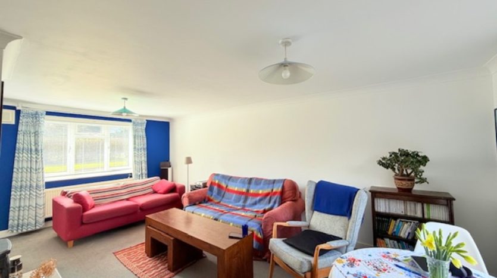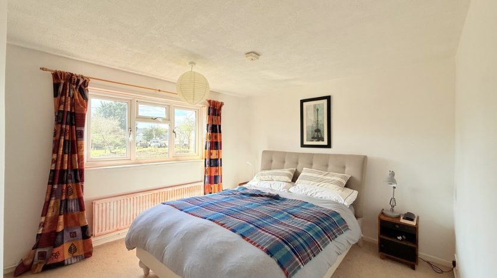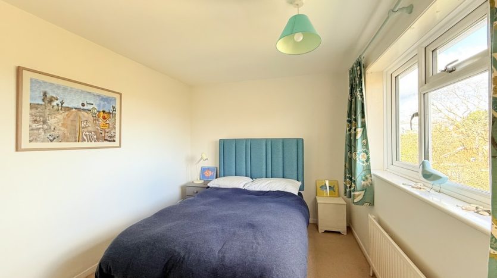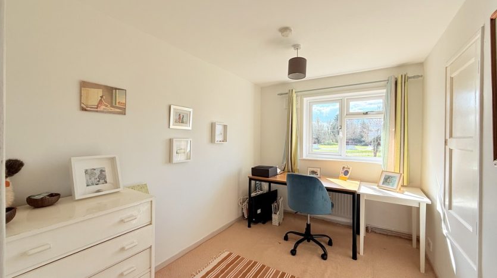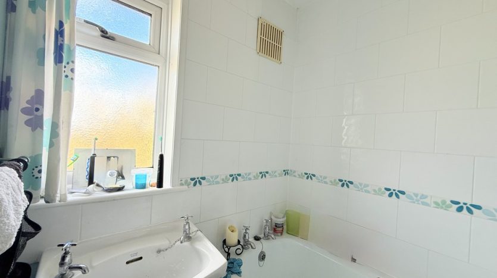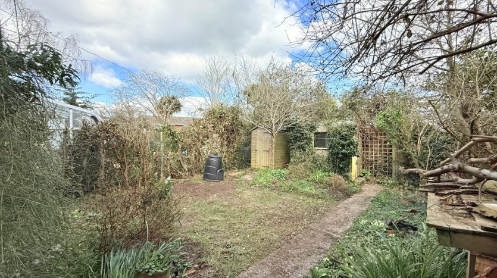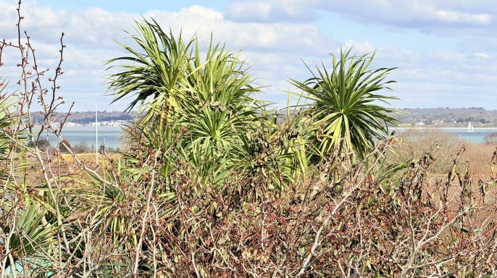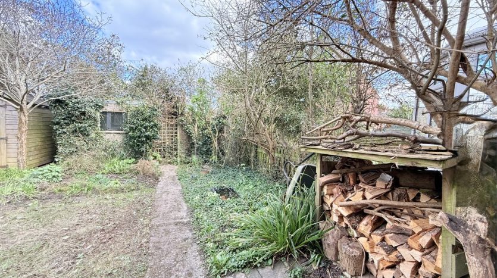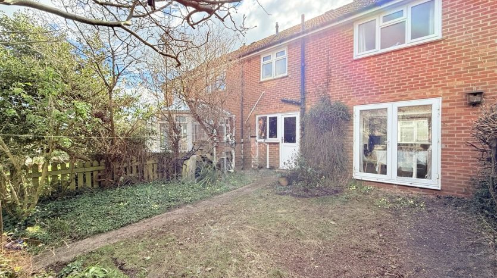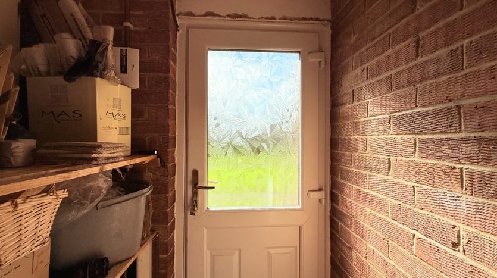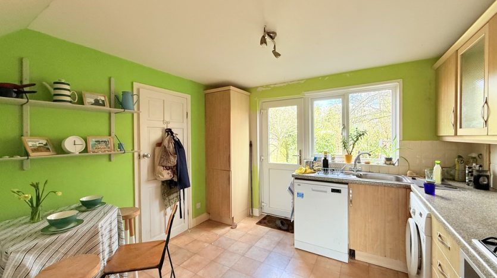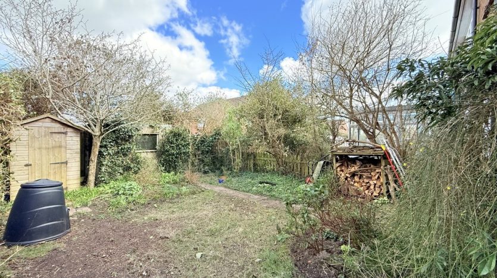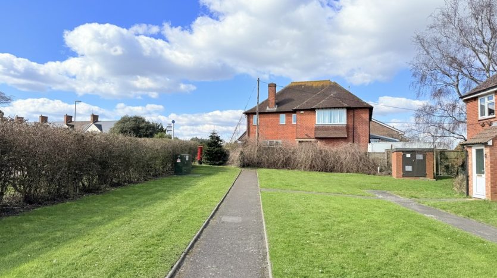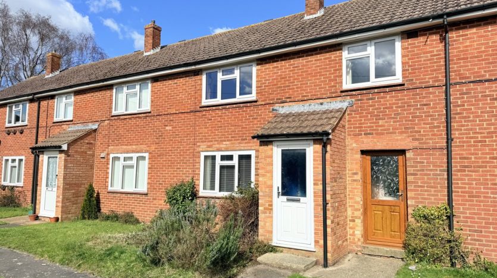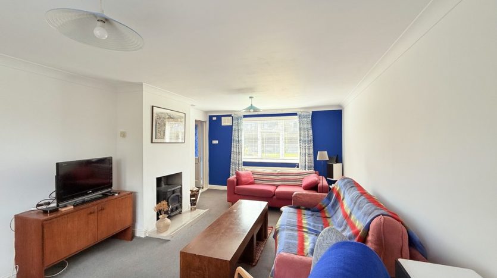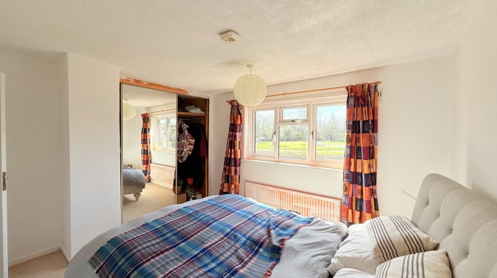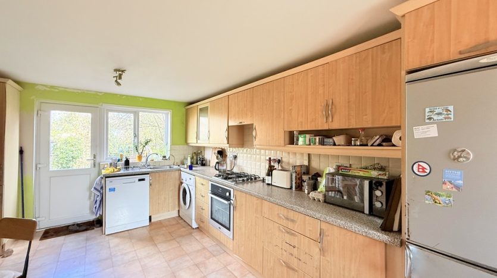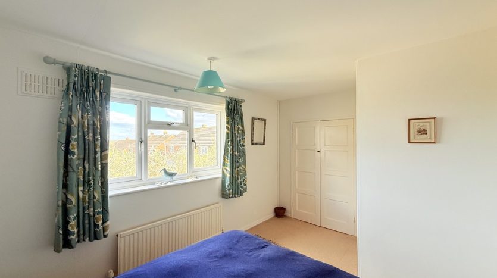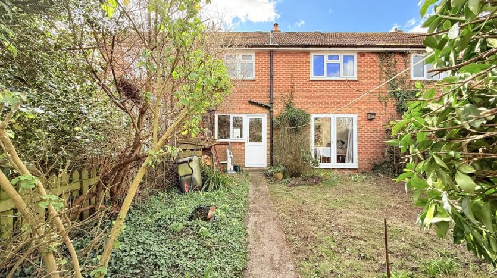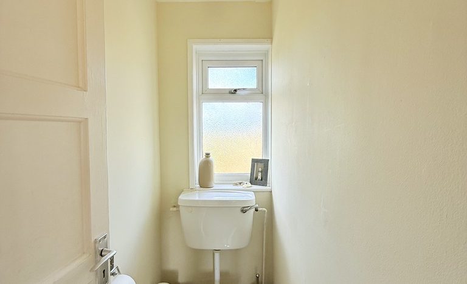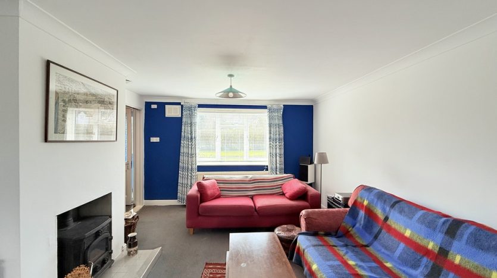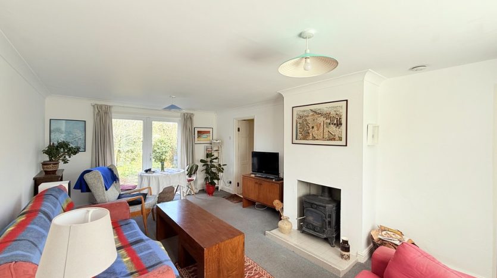Overview
- Updated On:
- 31 March 2025
- 3 Bedrooms
- 1 Bathrooms
Description
Key features
- NO FORWARD CHAIN
- CLOSE TO BEACH & SEA VIEWS
- BATHROOM
- LARGE LOUNGE DINING ROOM
- SPACIOUS KITCHEN DINER
- 3 DOUBLE BEDROOMS
- WOOD BURNER
- ENCLOSED REAR GARDEN
- ALLOCATED OFF STREET PARKING
- SEA VIEWS
Property description
PORCH The porch has a half-glazed UPVC front door leading into a hallway adorned with a half-glazed wooden door. From the entrance hallway there is a door to the lounge and there are stairs leading to the bedrooms and bathroom.
LOUNGE/DINER 19′ 07" x 11′ 94" (5.97m x 5.74m) The spacious lounge diner has a front aspect window overlooking the front gardens. The room is beautifully lit with natural light and features a cosy wood burner, ideal for those chilly winter evenings. There is grey carpet throughout and the room has been tastefully decorated in neutral tones.
The room is generously proportioned and offers a separate lounge and dining area, allowing ample room for furniture and providing flexibility in how you choose to use the space. Double patio doors lead out to the rear garden, perfect for entertaining guests or simply relaxing in the sunshine. From the dining area there is a door leading directly to the kitchen, making meal times and entertaining a breeze.
KITCHEN/DINER 16′ 95" x 10′ 67" (7.29m x 4.75m) The property boasts a spacious and light-filled kitchen diner, perfect for preparing feasts for friends and family. You’ll love the large picture window that floods the space with natural light and provides a lovely view of the rear garden. With the additional part glazed door leading to the storage area at the front of the property this room really is light and bright.
The kitchen features a good range of light oak effect wall, full height and base units providing ample storage, and the units are complemented by grey granite effect worktops and white tiled splashbacks. With space and plumbing for a dishwasher and washing machine, as well as a built-in oven, gas hob, and extractor fan, this kitchen is well-equipped for all your culinary endeavours. There is space for a fridge freezer, an additional under stairs storage cupboard, and there is tiled effect vinyl flooring. The stainless steel sink has a large drainer, and a chrome mixer tap.
STORAGE ROOM 5′ 09" x 2′ 99" (1.75m x 3.12m) The convenient storage room, accessed from the kitchen, has a half glazed door leading to the front of the property. This room provides a useful additional space for storing household items.
HALLWAY The hallway stairs and landing is fitted with grey carpets. From the landing there is access to all the rooms upstairs, and there is a loft hatch with access to the loft. Additional storage is provided by an airing cupboard and boiler, ensuring practicality alongside style.
BEDROOM 1 12′ 12" x 10′ 73" (3.96m x 4.9m) Bedroom 1 is a standout feature, showcasing a large front aspect window that floods the room with natural light. Complete with built-in full height sliding door wardrobes, ample room for a large bed, bedroom furniture, and with a cosy beige carpet, this room provides the ultimate retreat at the end of a long day.
BEDROOM 2 13′ 09" x 8′ 71" (4.19m x 4.24m) Bedroom 2 has a picture window overlooking the rear garden and has sea views. The double bedroom comes complete with a built-in wardrobe, providing ample storage space.
BEDROOM 3 10′ 68" x 7′ 60" (4.78m x 3.66m) The third bedroom is currently set up as a study, complete with desks and additional furniture. The front aspect window allows plenty of natural light to flow through. Along with the other bedrooms, this has been tastefully decorated, and has a beige carpet.
BATHROOM 5′ 57" x 4′ 81" (2.97m x 3.28m) The bathroom features a white suite with a bath, complete with fitted electric shower, and a pedestal wash basin. The white wall tiles with an attractive floral border and the privacy window flooding the room with natural light creates a bright and airy atmosphere.
TOILET 5′ 57" x 2′ 64" (2.97m x 2.24m) The separate toilet, adjacent to the bathroom gives the potential of knocking through to create one large bathroom, adding an opportunity to customise the space. There is a white W.C and the privacy window provides natural light. The vinyl flooring enhances the overall aesthetic.
FRONT OF PROPERTY As you follow the path leading to the front door, you are greeted by a flower border with mature shrubs, giving a homely feel. The property is in a quaint terraced row, set back from the road with a footpath, a large lawned area, and then mature hedging that separates the row of houses from the road, offering a sense of tranquility and privacy. There is also off street parking.
REAR GARDEN This charming home features a private enclosed rear garden with an array of mature shrubs and trees. The garden is accessed from the kitchen and patio doors in the dining room. The outdoor space also includes two sheds, a wood store, a small pond, a large lawn area, and flower borders – providing the perfect blank canvas to create your own tranquil oasis.
PROPERTY INFORMATION This charming, traditional mid-terrace property in the sought-after location of Calshot boasts sea views.
With 3 bedrooms, a large lounge diner, and a spacious kitchen, this home offers plenty of space for family living. The house benefits from UPVC double glazing and gas central heating throughout with a wood burner in the lounge providing additional economical warmth and comfort.
The property boasts an enclosed private rear garden, perfect for relaxing or entertaining outdoors. For added convenience, there is an allocated off-road parking space included, ensuring easy access for residents. There is a service charge of £513.68 per year and the Council tax band is B.
Situated near to the beach, residents can enjoy beautiful coastal views and relaxing strolls along the shore. A great opportunity for first-time buyers to invest in a desirable seaside location.
AREA INFORMATION Discover the charm of this traditional mid-terrace property located in the picturesque seaside village of Calshot, offering a rural seaside feel while being conveniently close to local amenities.
Embrace the coastal lifestyle as this property is just a stone’s throw away from the stunning Calshot beach, where you can relax by the shingle beach and take in the views of the sea and rows of beach huts.
For the adventure seekers, the Calshot Activity Centre provides a host of activities such as sailing, windsurfing and climbing or why not indulge in a leisurely stroll to explore the historic Calshot Castle, built by Henry VIII, and enjoy a coffee at the beach cafe.
Outdoor enthusiasts will love the proximity to Lepe Country Park and beach and The New Forest National Park, perfect for driving, cycling, or walking adventures. Explore the charming towns of Lymington, Brockenhurst, and Hythe nearby, or visit the world-famous Beaulieu Village, home to the Motor Museum and Palace House.
Live the ultimate coastal and forest lifestyle in this inviting property that serves as your gateway to the sea and the forest. Don’t miss out on the opportunity to view this unique property and make it your own.
Arts & Entertainment
Jolliffes Rocks
(3.71 miles)
Kendalls Fine Art
(3.4 miles)
Education
British Offshore Sailing School
(2.93 miles)
Five Star Sailing
(2.97 miles)
Food
Lavender Country Foods
(1.51 miles)
The Riverview Restaurant
(4.31 miles)
Restaurants
The Mess Canteen + Bar
(3.46 miles)
Banana Wharf - Hamble
(3.47 miles)
Shopping
The Co operative
(2.99 miles)
East Cowes Vintage Emporium
(4.03 miles)
- Principal and Interest
- Property Tax
- HOA fee

