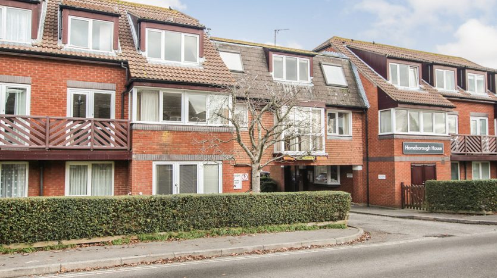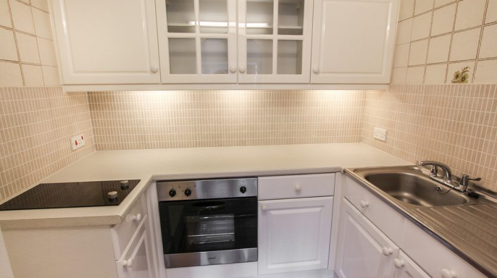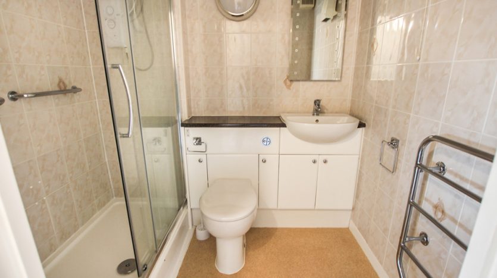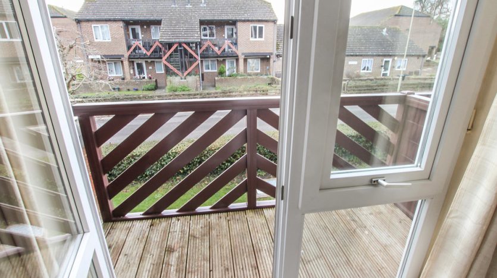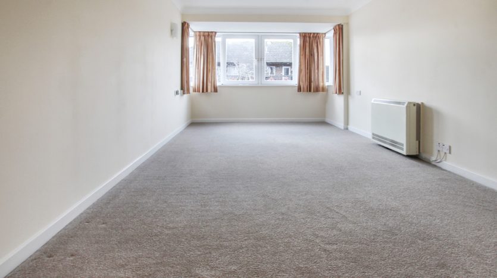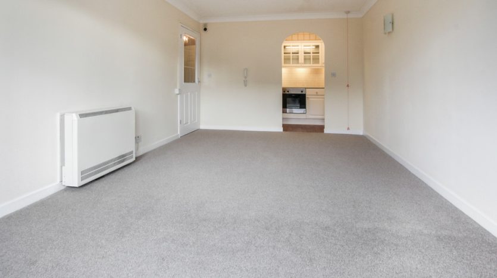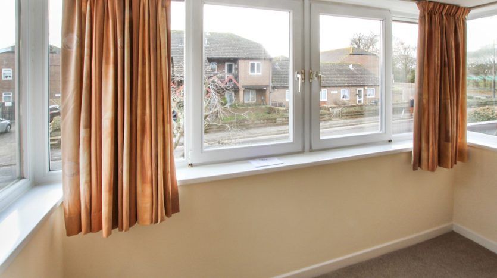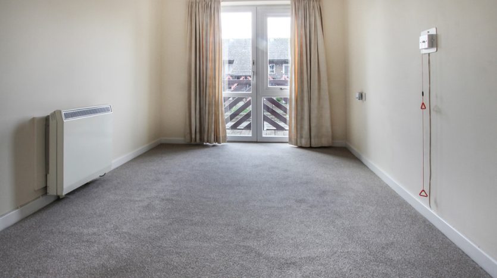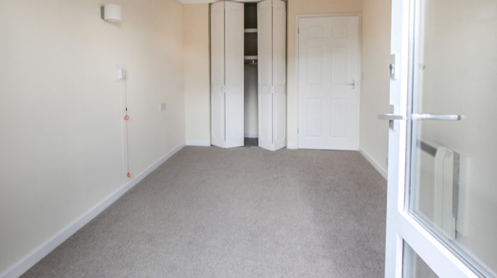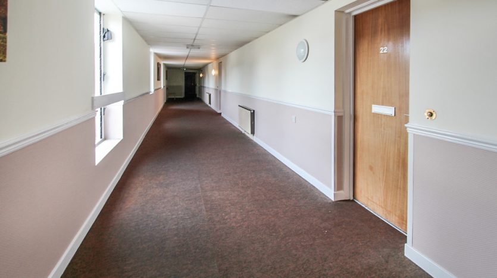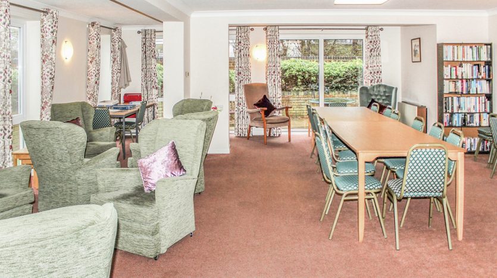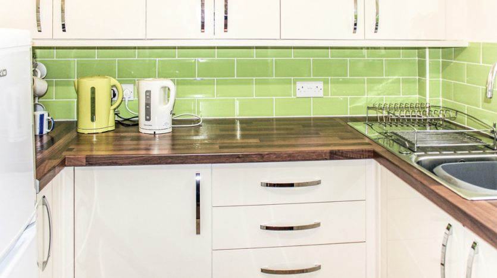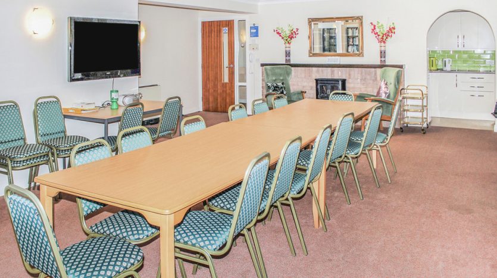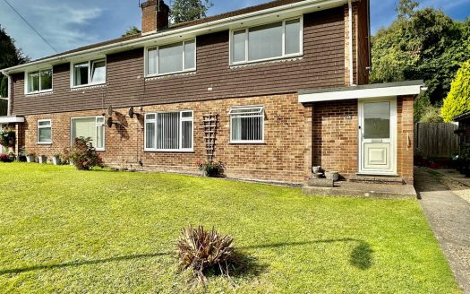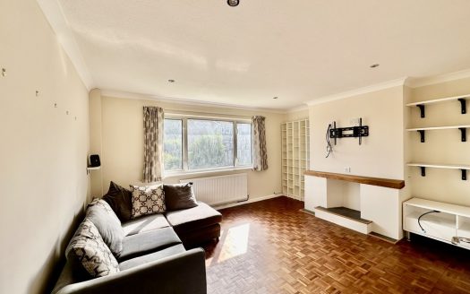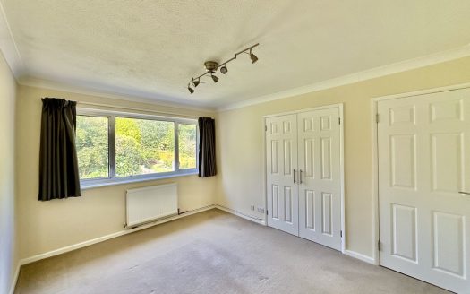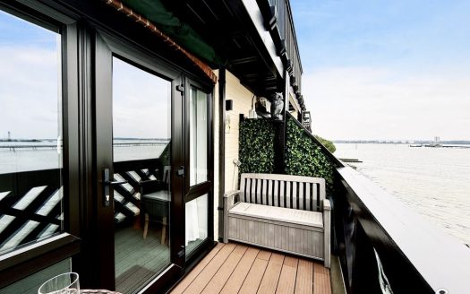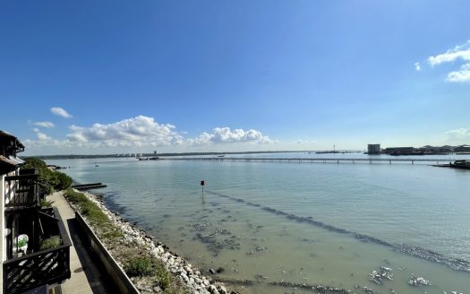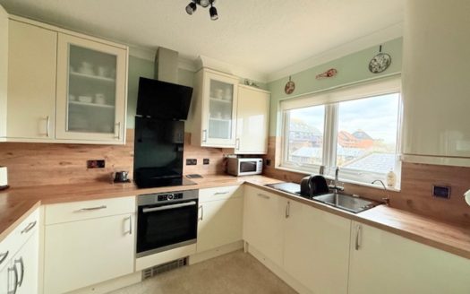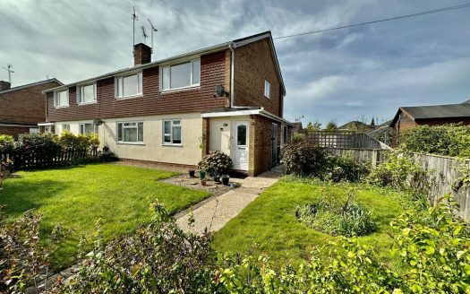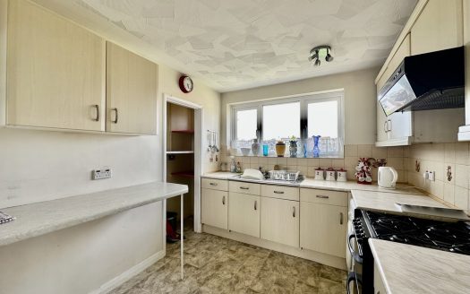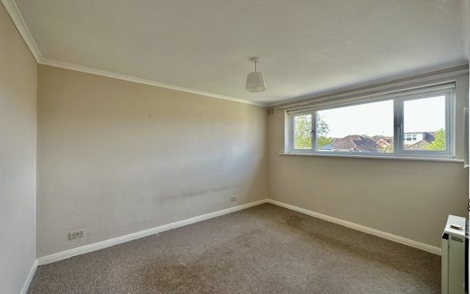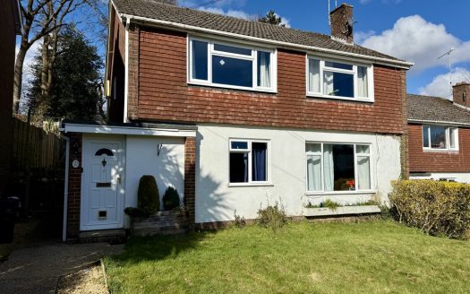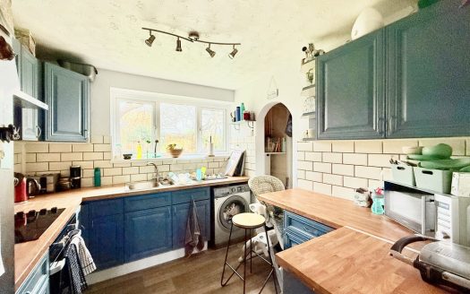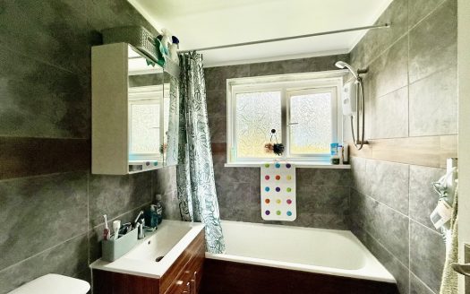Overview
- Updated On:
- 1 April 2025
- 1 Bedrooms
- 1 Bathrooms
Description
Key features
- First Floor Apartment
- Retirement Complex
- Lift and Stairs Available
- House Manager and Careline
- Double Bedroom with Balcony
- Modern Refitted Kitchen
- Modern Refitted Shower Room
- Double Glazing
- Residents Communal Lounge
- Walk to Central Hythe Amenities
Property description
HOMEBOROUGH HOUSE Homeborough House was constructed by McCarthy & Stone (Developments) Ltd and comprises 42 properties arranged over 3 floors each served by lift. There is a 24 hour emergency Caretech call system which is operated through pull cords in every room along with a wrist alarm. Each property comprises an entrance hall, lounge, kitchen, one bedroom and bathroom. It is a condition of purchase that residents be over the age of 60 years.
Homeborough House is situated in the centre of Hythe village which allows easy access local amenities such as bus stops, the pharmacy, doctors surgery, shops, coffee shops, pubs and the Hythe ferry service to Southampton. You will also find a wonderfully maintained public waterfront park which is ideal as a socially distant meeting spot.
COMMUNAL ENTRANCE LOBBY Security entrance door which you can operate using the security fob. Door to House Manger’s office. Lift and stairs to all floors.
APARTMENT ENTRANCE HALL Wood fire door to apartment. Caretech careline system. Doors to living room, double bedroom, shower room and large walk in airing / storage cupboard.
LIVING ROOM 18′ 0" x 10′ 7" (5.49m x 3.23m) Triple aspect light and airy room with double glazed windows. Wall mounted storage heater. Emergency pull cord. Entry phone system. Two wall lights. Archway to the kitchen.
KITCHEN 7′ 4" x 5′ 4" (2.24m x 1.63m) Modern refitted kitchen comprising a stainless steel single drainer sink unit with chrome mixer tap and cupboard under. Further wall and base soft closing cupboard and drawer units with work tops, under unit lighting and tiled surrounds. Integral appliances include a ceramic hob and under counter oven. Space for an upright fridge freezer.
DOUBLE BEDROOM 11′ 2" x 8′ 8" (3.4m x 2.64m) Double glazed window and door on to the balcony. Emergency pull cord. Wall mounted electric heater. Built in wardrobe with bi-folding doors. Wall light.
BALCONY Decked flooring. Room for a chair or two.
SHOWER ROOM 6′ 8" x 5′ 4" (2.03m x 1.63m) Refitted three piece white suite comprising a double shower cubicle with Triton electric shower, vanity unit with a concealed cistern push button flush wc and wash hand basin with chrome mixer tap and cupboards under. Extractor fan. Illuminated mirror with built in shaver point.
RESIDENTS FACILITIES The residents have use of a lovely, recently well equipped lounge with kitchen. Coffee mornings take place every morning from 10am till 11.30am. They hold various events such as games afternoon on Wednesdays and outings are arranged. Lift and stairs to all floors and well maintained communal grounds.
There is an added facility of a guest bedroom situated within the main building which can be booked and used by visiting relatives who need to be nearby for any reason, or if they have come a long distance to visit.
(Events are subject to change and are charged as extra)
PARKING Parking for residents vehicles (on a first come first served basis) but there is usually plenty of parking for residents and visitors. Best to liaise with the Development Manager.
ADDITIONAL INFORMATION The service charge is circa £2,750 PA and the ground rent is £449 PA. Shelley Amess in the Development Manager and is in her office during working hours. The Caretech care line is for all other times
Arts & Entertainment
Gallery 68
(0.14 miles)
Frame Shop
(0.1 miles)
Education
Little Shipmates Nursery
(0.24 miles)
Dancewise Studios
(0.12 miles)
Food
The Thai Corner Restaurant
(0.09 miles)
Be Be's Cafe
(0.09 miles)
Restaurants
The Thai Corner Restaurant
(0.09 miles)
Be Be's Cafe
(0.09 miles)
Shopping
Superdrug Stores
(0.14 miles)
Shirley Wools
(0.13 miles)
- Principal and Interest
- Property Tax
- HOA fee

