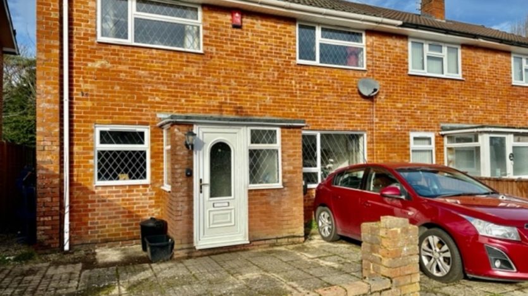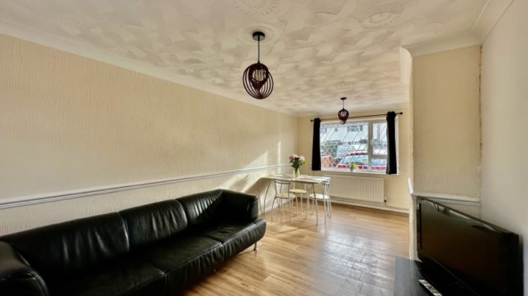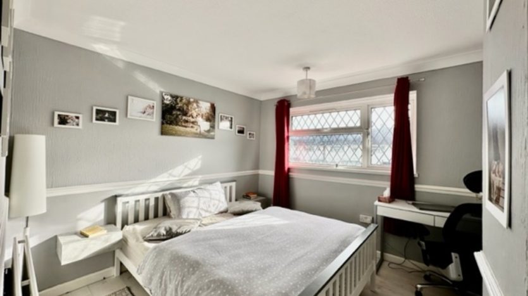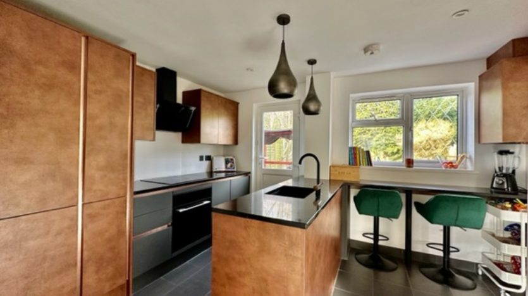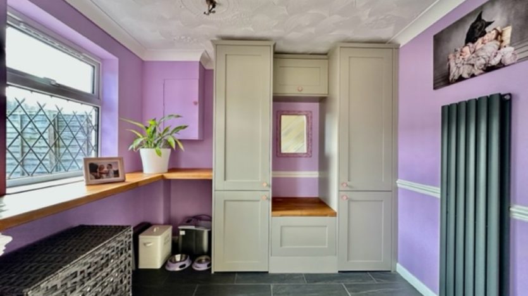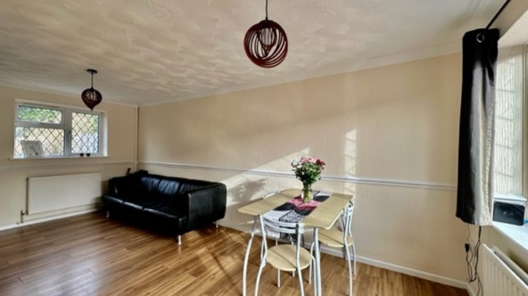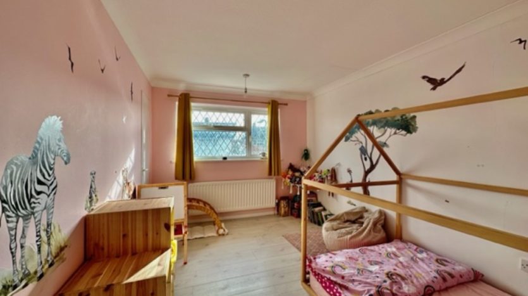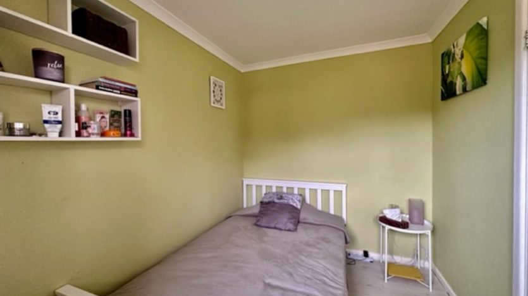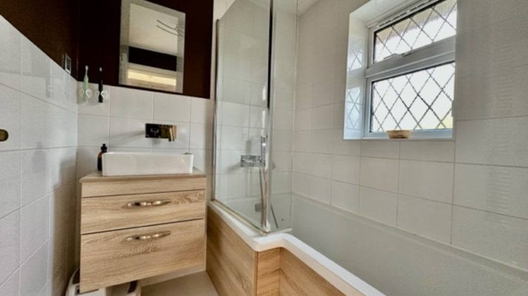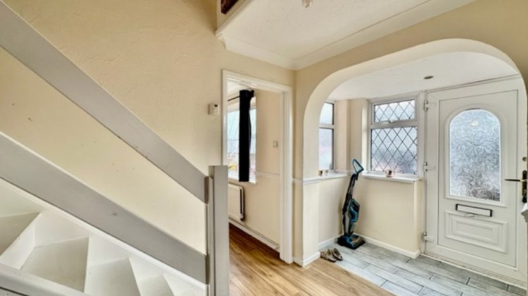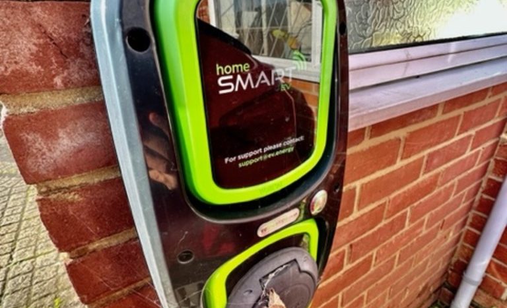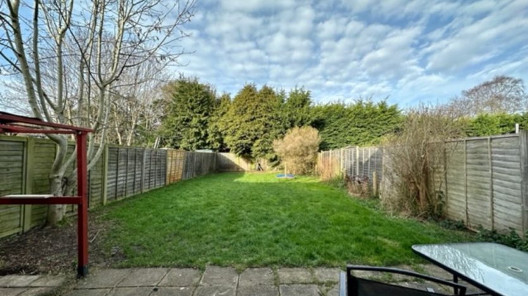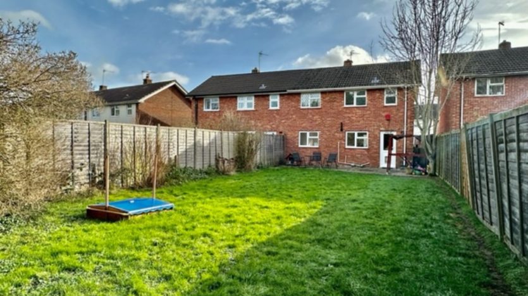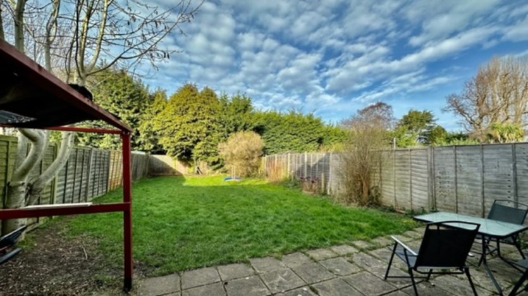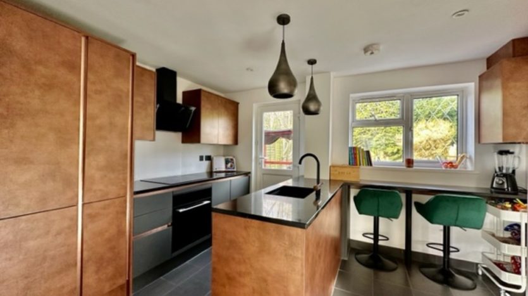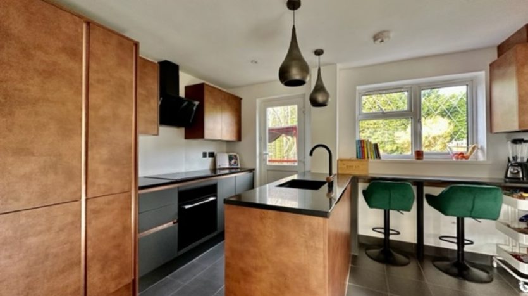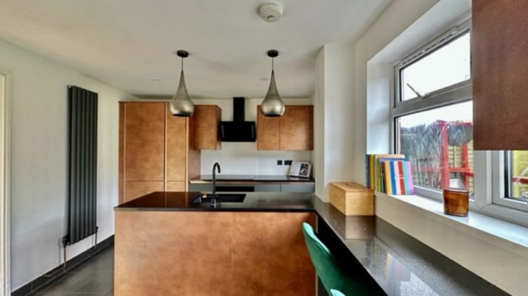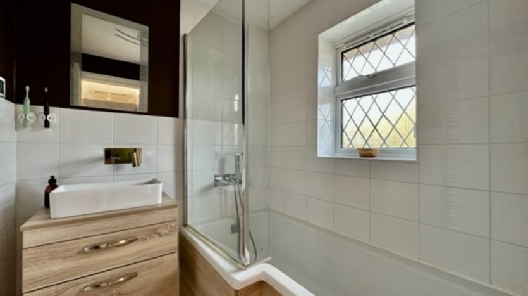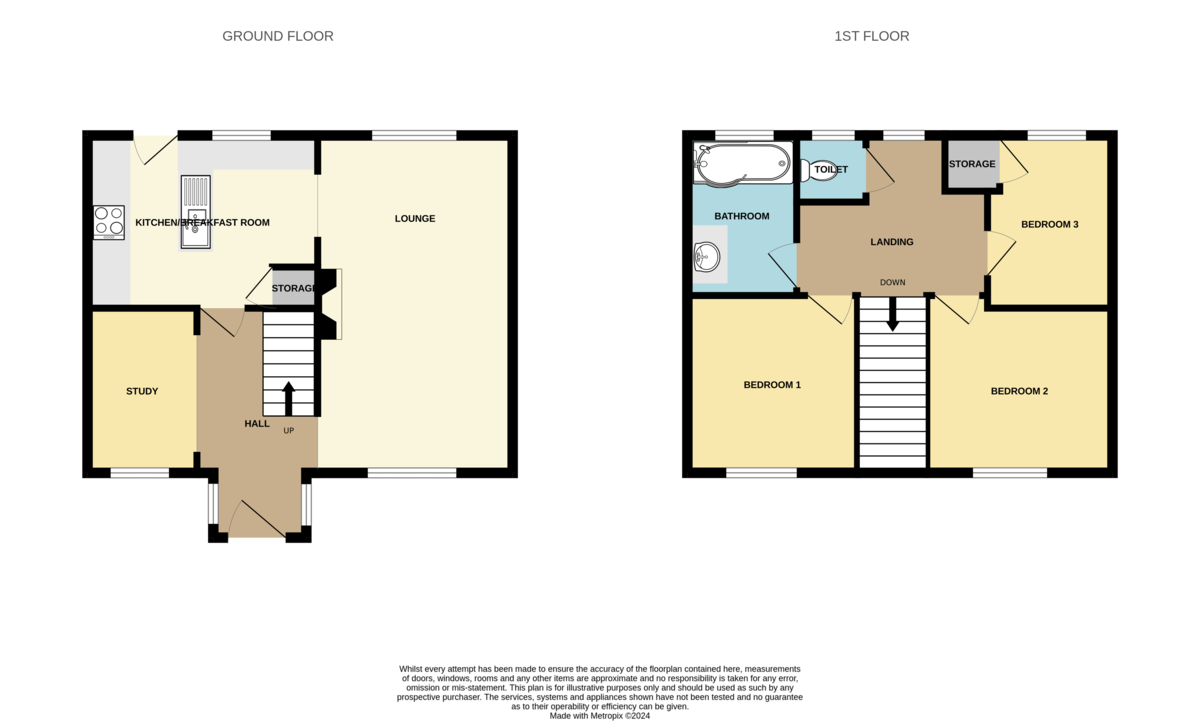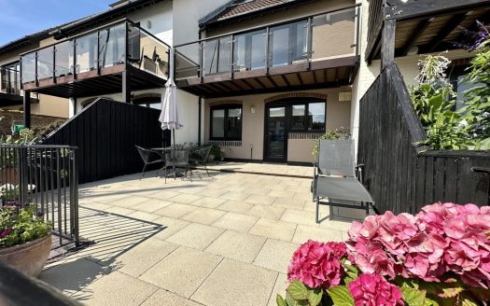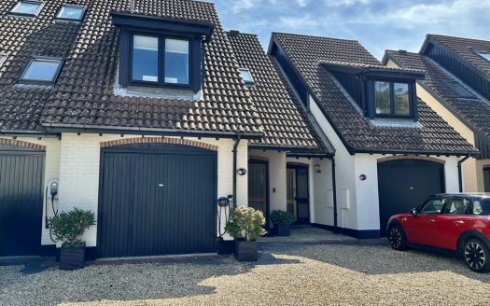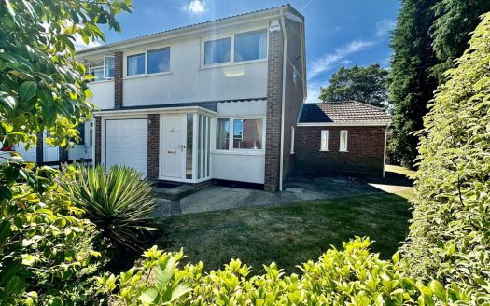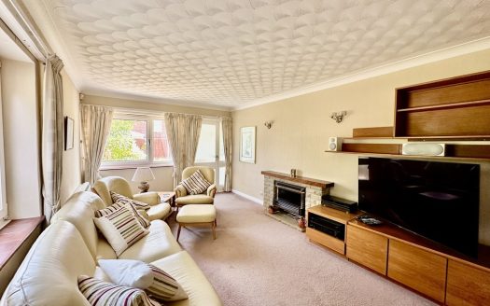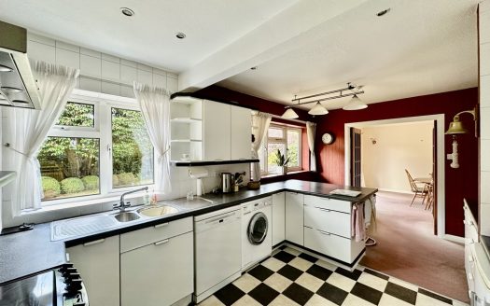Overview
- Updated On:
- 21 November 2024
- 3 Bedrooms
- 1 Bathrooms
Description
Key features
- NO FORWARD CHAIN
- Semi -Detached House
- New Bespoke Kitchen Diner
- Three Double Bedrooms
- Large Lounge
- Modern Family Bathroom
- Study Area
- Gas Central Heating
- Large Rear Garden
- Off road Parking
Property description
HALLWAY As you enter the house the spacious and light feel of the property is striking. As well as the part glazed UPVC door there is a window to the front and to the side of the hallway. This leads you to the study, and to the kitchen and lounge. There are stairs leading to the first floor.
STUDY 8′ 05" x 6′ 10" (2.57m x 2.08m) The study has a window to the front of the property, tiled flooring and a lovely full height modern radiator. There is a large range of combination storage with full height cupboards and shelving, making this a very useful room.
KITCHEN 12′ 05" x 10′ 0" (3.78m x 3.05m) This newly fitted kitchen has to be seen to be appreciated. There are base and wall units in an attractive finish, with matching built in fridge freezer, and a full height built in larder. The anthracite quartz worktops compliment the units beautifully. The floor is tiled and there is a full height modern radiator. There is a built in oven, induction hob and extractor. There is a matching inset sink with chrome mixer tap, and the Glow Worm boiler is serviced annually. The kitchen continues with a breakfast bar with a window over, looking out on to the rear gardens. There is a part glazed back door leading out to the rear garden onto the patio area, and an open plan entrance leading to the lounge.
LOUNGE 18′ 11" x 9′ 10" (5.77m x 3m) The lounge has an open plan feel, with access to the hallway and a large archway leading to the kitchen. With windows overlooking the front and the rear of the property this is a light and airy room. The floor is wood effect and there is ample room for lounge furniture, as well as a dining table and chairs.
BEDROOM 1 13′ 00" x 9′ 03" (3.96m x 2.82m) This double bedroom has a window overlooking the front of the property. There is a useful full height built in wardrobe and there is ample room for a bed and furniture. The attractive light grey wood effect flooring adds to the light and airy feel of the room.
BEDROOM 2 10′ 01" x 9′ 09" (3.07m x 2.97m) Another double bedroom, this has a window overlooking the front of the property. There is a useful built in cupboard and the room has wood effect flooring.
BEDROOM 3 8′ 11" x 6′ 10" (2.72m x 2.08m) This good sized single bedroom has a window overlooking the rear garden. This room also has wood effect flooring and benefits from a full height storage cupboard.
BATHROOM 6′ 05" x 5′ 05" (1.96m x 1.65m) This modern family bathroom has a modern white suite with a bath with shower over. There is a shower screen and the bath has wood panelling. The large wash basin has a built in vanity unity with 2 drawers in an light wood finish. The floor is tiled and the walls have smart white tiles giving the room a modern, clean and light feel.
W.C The separate toilet is adjacent to the bathroom. It has a privacy window to the rear and there is a low level modern toilet.
FRONT OF PROPERTY The front garden has paved hard standing for parking, and there is a low level brick wall to the front, and fencing to each side. There is a useful Home Smart electric car charging point, and there is side access to the rear garden.
REAR GARDEN The larger than average rear garden is laid mainly to lawn. There are mature trees to the rear making a lovely backdrop. There is fencing to each side making this a lovely private space. There is a large patio spanning the width of the house, ideal for seating, and there is ample space to add an extension or conservatory.
PROPERTY INFORMATION This beautifully presented semi detached house has been tastefully decorated and is in excellent decorative order throughout. There is gas central heating and double glazing throughout. It benefits from an additional ground floor room which is currently being used as a study. The newly fitted bespoke kitchen/breakfast room is stunning. There is a generous lounge and the open plan feel to the downstairs is appealing. Upstairs there are 3 good sized rooms, 2 of which are double, and there is a family bathroom with separate W.C.
The house is on a good sized plot with a larger than average rear garden, and there is private off road parking at the front.
Set in the popular residential area of Butts Ash, close to Hythe with it’s shops, restaurants and waterfront. On the edge of The New Forest National Park, it is also within easy reach of the local beaches at Lepe and Calshot, The EPC Rating is C.
The property is offered with NO FORWARD CHAIN.
Arts & Entertainment
The Art House
(4.08 miles)
Harbour Lights Picture House
(3.12 miles)
Education
D M Dance Centre
(4.93 miles)
Solent Tutors
(4.58 miles)
Food
The Dancing Man
(3.31 miles)
Mike's Fish & Chips
(3.5 miles)
Restaurants
The Dancing Man
(3.31 miles)
The Artisan
(4.07 miles)
Shopping
West Quay
(3.75 miles)
Gunwharf Quays
(13.3 miles)
- Principal and Interest
- Property Tax
- HOA fee

