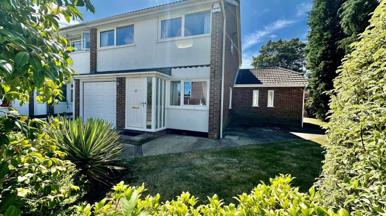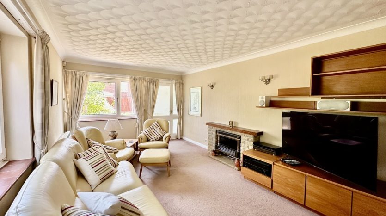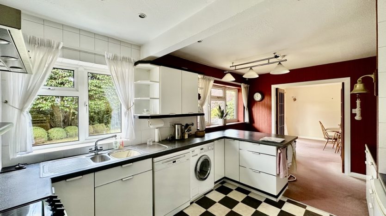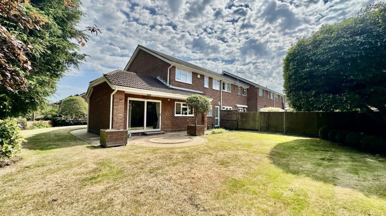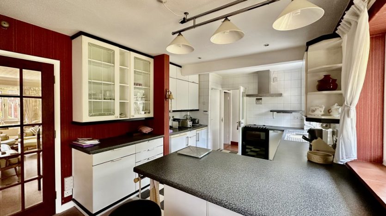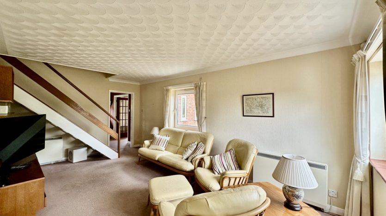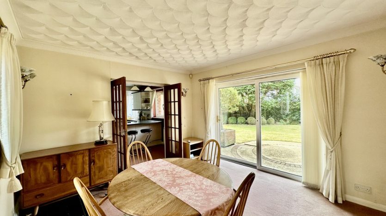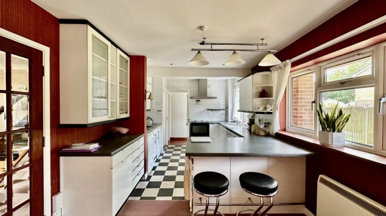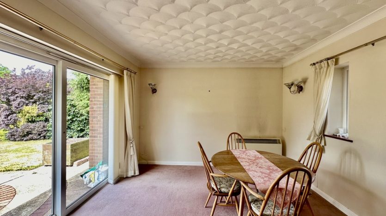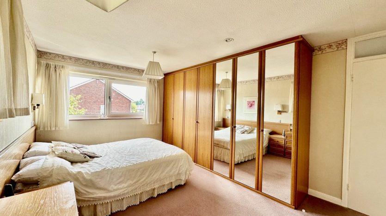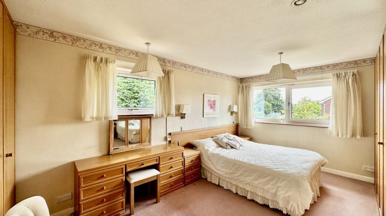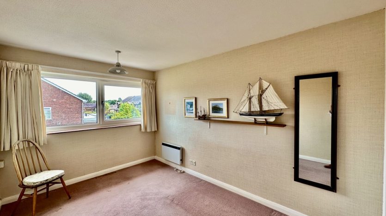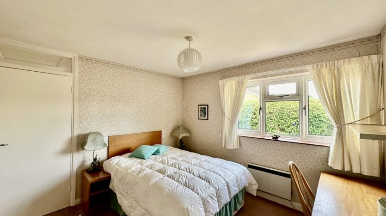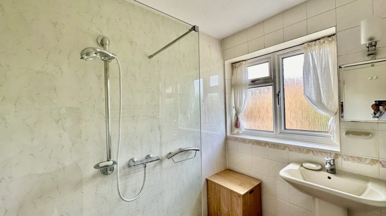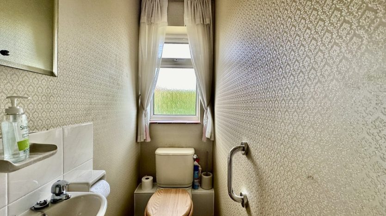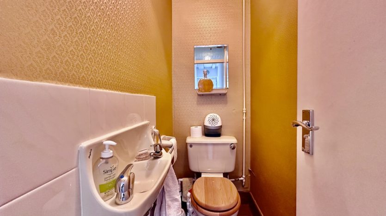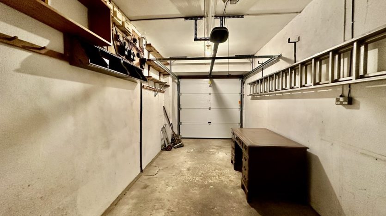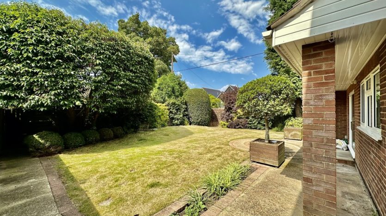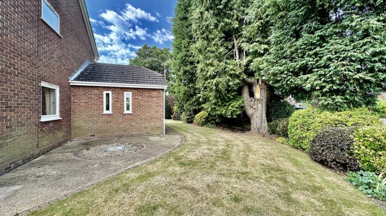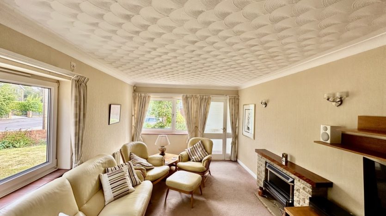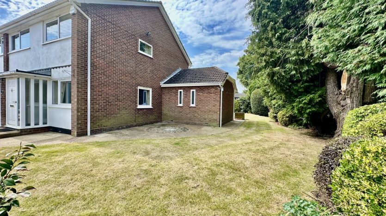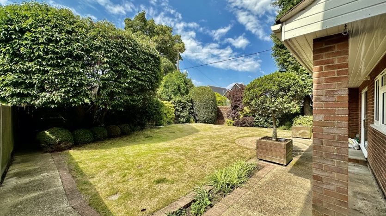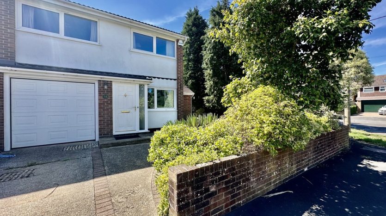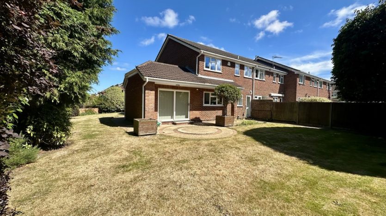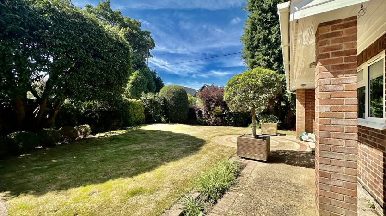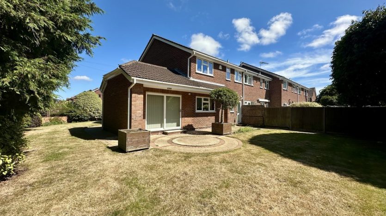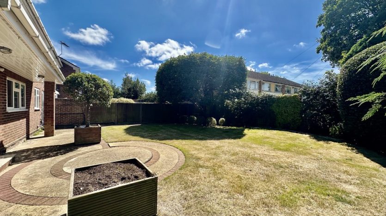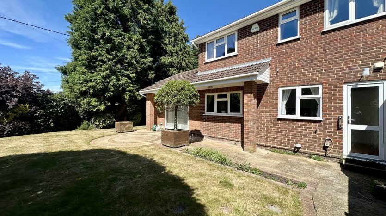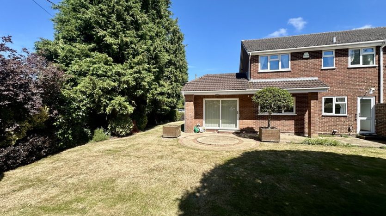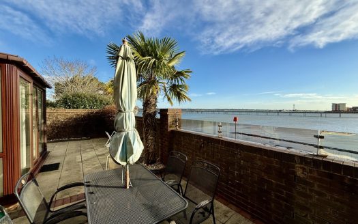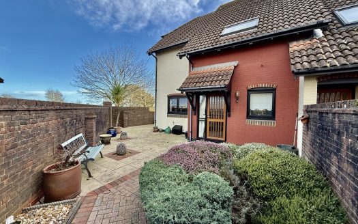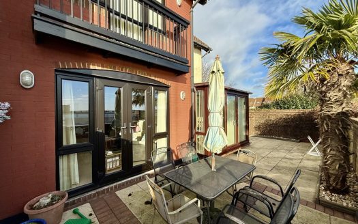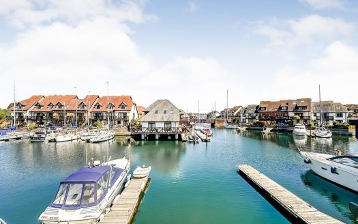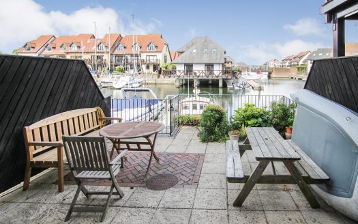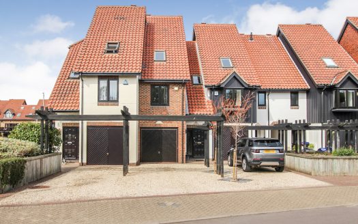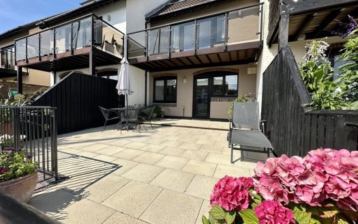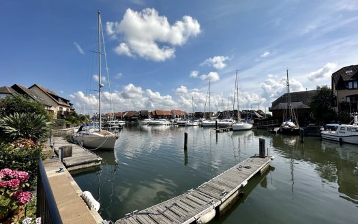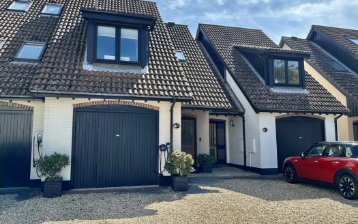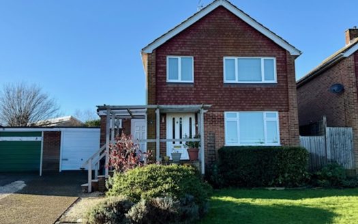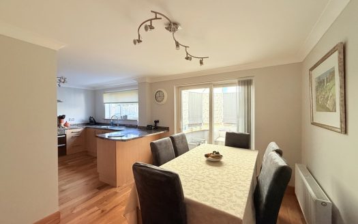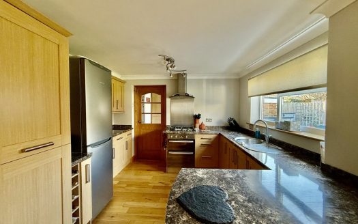Overview
- Updated On:
- 3 April 2025
- 3 Bedrooms
- 1 Bathrooms
Description
Key features
- NO FORWARD CHAIN
- EXTENDED END OF TERRACE HOUSE
- MODERN KITCHEN BREAKFAST ROOM
- LOUNGE & SEPARATE DINING ROOM
- DOWNSTAIRS CLOAKROOM
- 3 GOOD SIZED BEDROOMS
- INTEGRAL GARAGE
- LARGE WRAP AROUND GARDENS
- PRIVATE PARKING
- CUL DE SAC LOCATION
Property description
PORCH As you approach the property there is a porch with white UPVC door and fully glazed side panels. This then leads you through to the lounge.
LOUNGE 18′ 8" x 10′ 9" (5.69m x 3.28m) The spacious lounge has double aspect windows to the front and side, making this a lovely light and bright room. There is a feature stone surround fireplace with coal effect fire, with stone hearth and wood beam mantle, adding a cosy focal point to the room. There is ample space for sofas and additional lounge furniture. There is an open plan staircase leading from the lounge to the first floor and from the lounge there is a door leading to the kitchen and beyond to the dining room.
KITCHEN/BREAKFAST ROOM 16′ 8" x 9′ 9" (5.08m x 2.97m) The modern fitted kitchen breakfast room has an extensive range of white fronted base units, drawers and wall units, co-ordinated with stone effect dark grey worktops. There are 2 windows overlooking the rear garden letting plenty of natural light into the room. There is a Miele dishwasher, a Miele washing machine and a Hotpoint fridge and freezer, and a stainless steel 1 1/2 bowl sink and drainer. There is a free standing AEG cooker, and a built in Miele extractor. The glass fronted wall display cupboards and open shelving add a homely feel and provide yet more storage. The floor has attractive black and white tile effect vinyl, and the breakfast bar makes a great place to sit with a coffee. Access to the integral Garage from the Kitchen.
DINING ROOM 12′ 3" x 11′ 3" (3.73m x 3.43m) The separate dining room is a real bonus to the downstairs living space. Accessed through double french doors from the kitchen there are sliding patio doors leading out onto the beautiful patio and rear garden, and there are also 2 feature windows to the side of the property. A lovely room to sit and enjoy the views of the garden, and a great place to entertain family and friends, this room would easily fit a large table and chairs.
INTEGRAL GARAGE 17′ 7" x 8′ 5" (5.36m x 2.57m) This good sized integral garage has an electric door to the front of the property leading out to the private front driveway. There is an internal door from the kitchen. The garage is already fitted with some shelving, and could easily be adapted for additional living, utility or storage space if required.
DOWNSTAIRS CLOAKROOM 5′ 9" x 2′ 7" (1.75m x 0.79m) The downstairs cloakroom is situated at the rear of the property separated from the kitchen by the inner rear hallway. There is a WC and wall hung wash hand basin, and the floor is tiled, matching the rear hallway.
REAR HALLWAY 8′ 5" x 2′ 6" (2.57m x 0.76m) The rear hallway has a UPVC glazed door leading out to the rear garden. The floor is tiled for easy cleaning, and from the hallway there is access to the downstairs cloakroom, integral garage and also the kitchen. The hallway makes a useful buffer from the garden.
BEDROOM 1 15′ 9" x 11′ 0" (4.8m x 3.35m) The first of the double bedrooms, this good sized room has a range of full height wardrobes providing plenty of storage. There is also an additional built in full height cupboard. There is ample room for a bed and extra bedroom furniture. The large window overlooking the front of the property makes this a lovely light and bright room.
BEDROOM 2 11′ 0" x 10′ 2" (3.35m x 3.1m) Another good size double bedroom, this room has a window overlooking the rear garden. There is a useful full height wardrobe and there is ample room for a bed and bedroom furniture.
BEDROOM 3 12′ 8" x 8′ 5" (3.86m x 2.57m) The third bedroom is situated at the front of the property and has a window overlooking the front garden. This room also has a built in full height wardrobe. It is another spacious room and would make an ideal children’s bedroom or a generous home office.
BATHROOM 6′ 9" x 5′ 6" (2.06m x 1.68m) The bathroom has a large walk in shower with a fitted glass screen, and fitted overhead shower. There is also a pedestal wash hand basin and a large, full height chrome heated towel rail. The privacy window lets in plenty of natural light. The walls are fully tiled and there is wood effect flooring.
CLOAKROOM 6′ 8" x 2′ 5" (2.03m x 0.74m) The upstairs toilet is situated next to the bathroom and could easily be made into 1 big room. There is a W.C and a wash hand basin with tiled splashback, and there is wood effect flooring. The privacy window lets natural light into the room.
LANDING The upstairs landing is unusual in that it has 2 large full height cupboards, providing even more useful storage.
REAR GARDEN The large rear garden really is something special. Adjacent to the house is a splendid bespoke circular patio, edged with brick paviers, a lovely place to sit and relax, or to entertain friends and family. The patio then extends across the width of the house, with a further stone path leading to the rear of the garden. The garden is laid mainly to lawn and the substantial mature trees and shrubs make a wonderful backdrop to the garden, and provide privacy. There is also fencing to the sides. The lawn extends to the side of the house, and leads round to the front garden, also with the continuation of the shrubs and trees. The whole garden is very well maintained, is a real bonus to the house, and must be seen to be fully appreciated.
FRONT GARDEN The front garden has a large lawn which continues from the rear garden and side of the house. The shrubs and trees to the side of the property, and around to the front give definition and privacy. There is a low level brick wall at the front, and the driveway provides private off road parking.
ADDITIONAL INFO Offered with NO FORWARD CHAIN this charming end of terrace house is in excellent decorative order and has electric heating throughout. It benefits from a ground floor extension, a modern kitchen/breakfast room, a separate lounge and dining room and a downstairs cloakroom. Upstairs there are 3 good sized bedrooms, a bathroom and separate toilet. It has an integral garage, private off road parking, and is on a good sized plot with a magnificent wrap around garden. The house has UPVC double glazing, electric storage heaters and is also fitted with an alarm system.
The house is located near the residential area of Butts Ash, close to Hythe with it’s shops, restaurants and waterfront. On the edge of The New Forest National Park it is also within easy reach of the local beaches at Lepe and Calshot, and close to central Southampton. There are good schools and local amenities close by, making an ideal place for a family home.
Arts & Entertainment
The Art House
(3.95 miles)
Harbour Lights Picture House
(3.02 miles)
Education
Little Shipmates Nursery
(1.16 miles)
Jacky Attridge
(1.09 miles)
Food
The Lovely Little Cafe
(0.49 miles)
The Dancing Man
(3.18 miles)
Restaurants
The Dancing Man
(3.18 miles)
The Bugle
(3.91 miles)
Shopping
West Quay
(3.62 miles)
The Co operative
(1.48 miles)
- Principal and Interest
- Property Tax
- HOA fee

