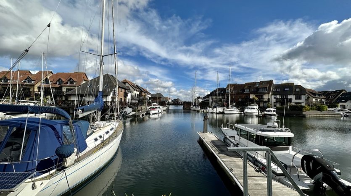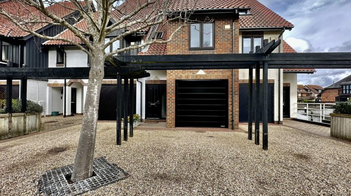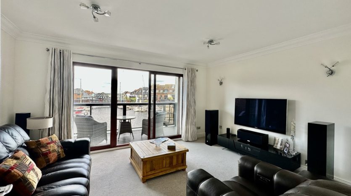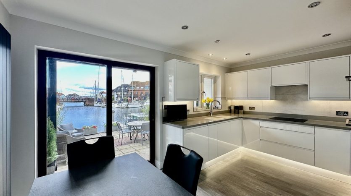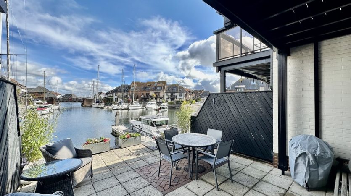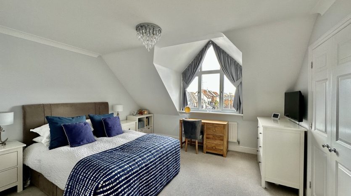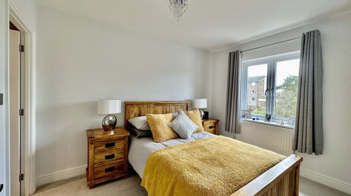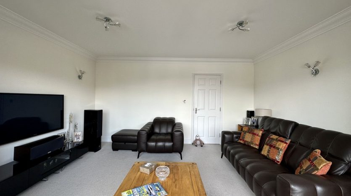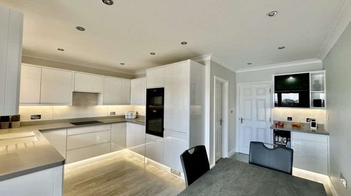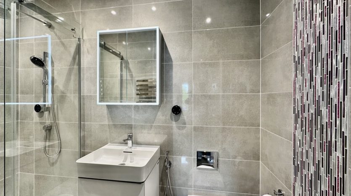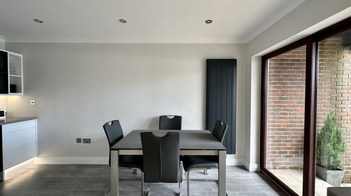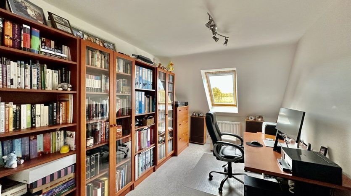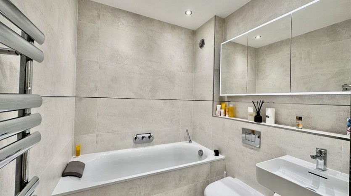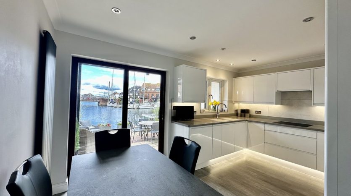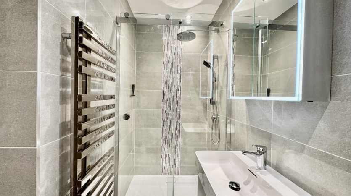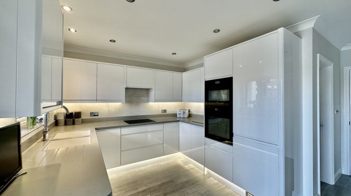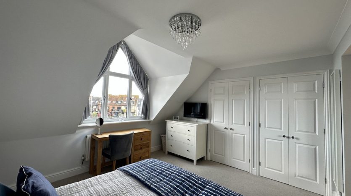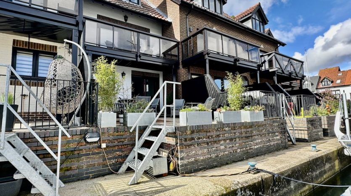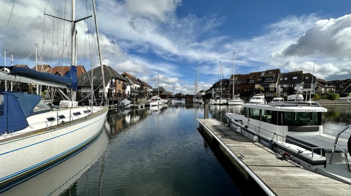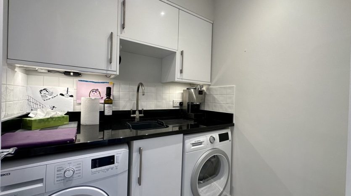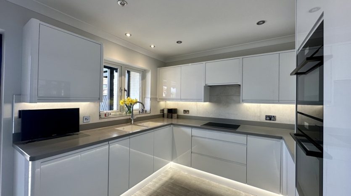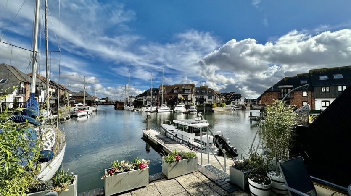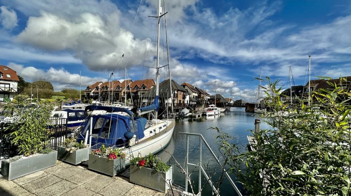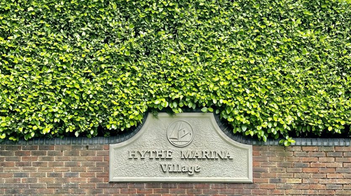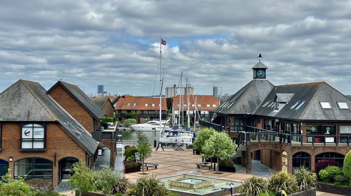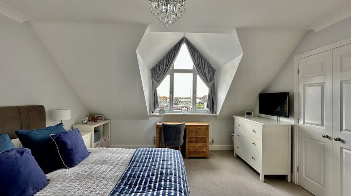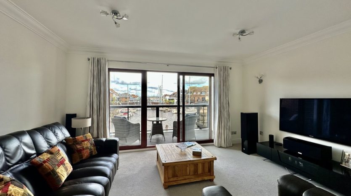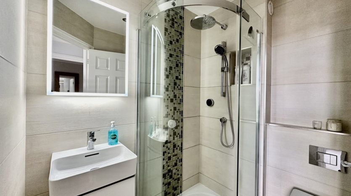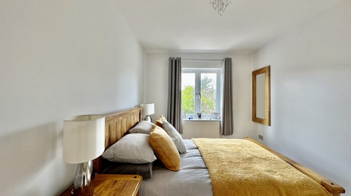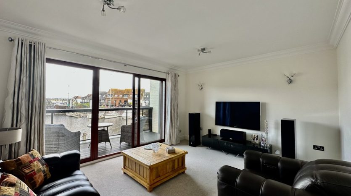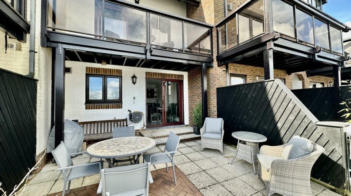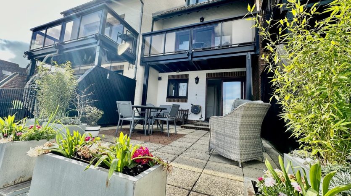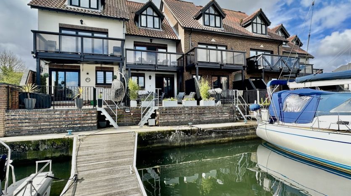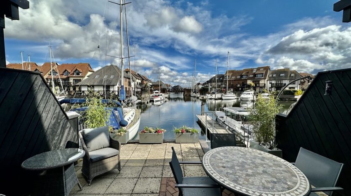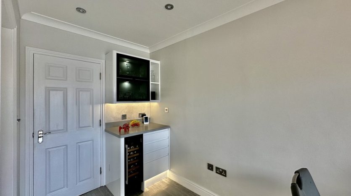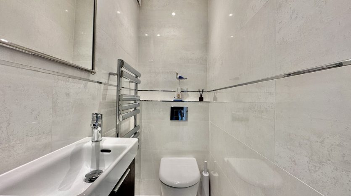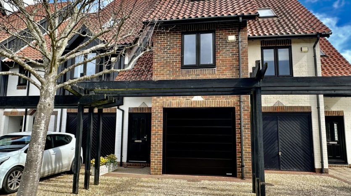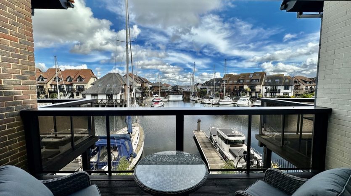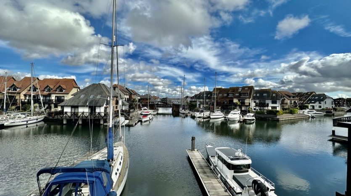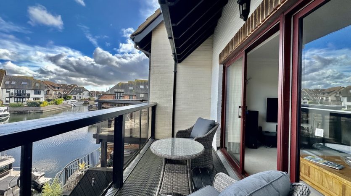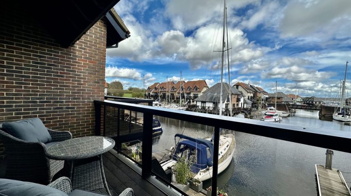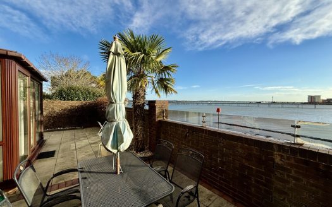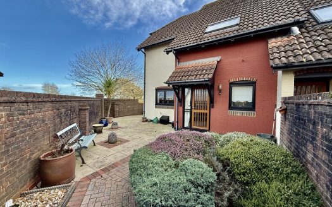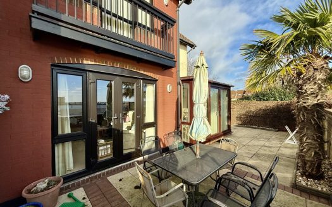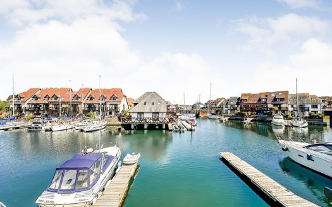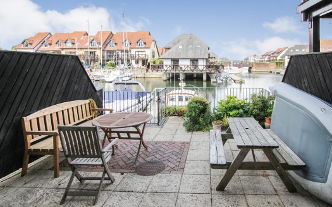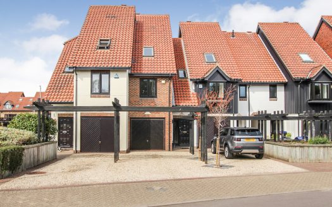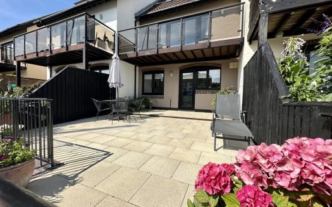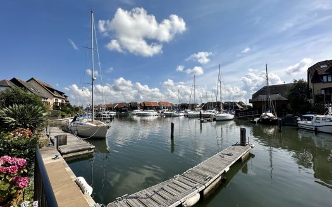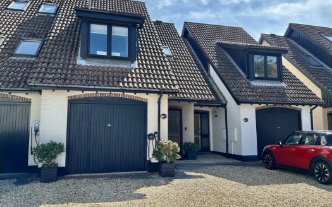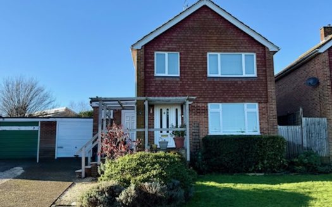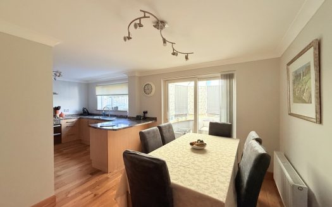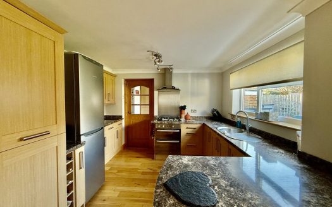Overview
- Updated On:
- 3 April 2025
- 3 Bedrooms
- 3 Bathrooms
Description
Key features
- MODERN 3 BEDROOM MARINA HOME
- WONDERFUL VIEWS
- 3 BEDROOMS & 3 BATHROOMS
- PRIVATE PATIO & 1st FLOOR BALCONY
- 12M PRIVATE MOORING
- COMPLETELY REFURBISHED
- INTEGRAL GARAGE
- PRIVATE PARKING
- PLEASE SEE VIRTUAL TOUR
Property description
ENTRANCE HALL As you enter the property you are welcomed by a sense of space and light. From the entrance hallway you get a taste of the outlook that awaits, with the kitchen diner and its marina views ahead of you. There is a door giving access to the integral garage and there is a downstairs cloakroom, and stairs leading to the first floor. The central heating controller is both wall-mounted and available on an app, enabling control over the system wherever you are.
KITCHEN/DINER 15′ 03" x 15′ 01" (4.65m x 4.6m) This bespoke, spacious, fitted kitchen has a good range of base and wall units in a modern gloss white finish providing ample storage. The light grey Corian worktops with integrated splashbacks compliment the units well, and with the grey-wash timber-image Karndean LVT flooring, the whole room has a natural, fresh feel. The integral moulded double sink and drainer has a built in InSinkErator Premium 200 waste disposal unit and a Grohe Red boiling tap with filtered hot & cold water. The kitchen boasts a Neff extractor, an AEG induction hob, built-in AEG Steam Pro oven and an AEG Combi microwave & oven, all of which are of an extremely high specification.
There is also a built-in AEG dishwasher and a large built-in AEG fridge freezer. A wonderful addition to the kitchen diner is a CDA wine cooler, complete with its own worktop, cupboards & display shelving, forming a separate bar area, ideal for preparing drinks for family and guests.
The kitchen is fitted with concealed lighting under both the wall and floor units, and there are overhead spotlights. The window over the sink and the patio door leading out onto the courtyard patio flood the room with light. There is ample space for a dining table and chairs, so you can enjoy your meals looking out onto the marina
UTILITY ROOM 5′ 07" x 5′ 00" (1.7m x 1.52m) This useful utility room is accessed from the kitchen. It has a base unit, a black granite worktop with draining area and built-in Franke sink and mixer tap. There is space and plumbing for both a washing machine and tumble dryer. High gloss wall units provide additional useful storage and there is also an extractor fan.
DOWNSTAIRS CLOAKROOM 5′ 09" x 3′ 00" (1.75m x 0.91m) This stylish, fully tiled cloakroom is on the ground floor. It is accessed from the entrance hallway, ideal for visiting guests, and has an extractor fan. A Laufen vanity washbasin and rimless WC are complimented by Porcelanosa Platino tiles with chrome trim and mirror.
INTEGRAL GARAGE 16′ 11" x 8′ 11" (5.16m x 2.72m) The integral garage has a newly fitted, 42mm insulated electric sectional door to the outside, and an internal door from the entrance hallway. It has light and power and benefits from a substantial additional storage area, particularly useful for boating equipment. The boiler is a modern ATAG iC Economiser 39, with weather compensation, offering up to 98% efficiency. It was especially selected, not just for efficiency, but also as being capable of providing a high flow of hot water for the showers and bath when required.
LOUNGE 15′ 01" x 12′ 05" (4.6m x 3.78m) The lounge is situated on the first floor. It is spacious yet has a cosy feel and there is ample room for sofas and lounge furniture. A double glazed sliding patio door with twin side panels spans the width of the room, not only allowing an abundance of light to flood in, but giving amazing views across the marina and beyond. It’s an ideal place to sit, relax and watch the liners go past.
BALCONY 15′ 01" x 6′ 04" (4.6m x 1.93m) Leading out from the lounge, the first-floor balcony has decked flooring, glass-panelled screening to the front, and walls to each side, providing privacy. From here there are spectacular views of the marina, Southampton Water and beyond. With the patio door opened on a sunny day, the balcony acts as a wonderful al fresco extension to the lounge.
BEDROOM 2 11′ 04" x 8′ 11" (3.45m x 2.72m) This double bedroom is on the first floor and has a front aspect window overlooking the front of the property. It benefits from built in wardrobes, and has an en-suite bathroom.
EN-SUITE TO BEDROOM 2 7′ 03" x 5′ 09" (2.21m x 1.75m) This stunning en-suite shower room has been fitted out to the highest standard. The modern white wall-hung rimless WC, contemporary vanity washbasin and chrome mixer tap are all by Laufen. There is also a large stainless steel towel radiator. The enclosed walk-in Merlyn 10 shower cubicle has a powerful Mira Platinum Dual shower with four spray pattern handset and a deluge head. This lovely room is fully tiled with attractive grey polished wall and floor tiles, featuring full length linear-mosaic wall inserts. There is an extraction system and a 2-door HiB Qubic double-sided mirrored wall cabinet with integrated razor charging socket.
BATHROOM 8′ 06" x 6′ 00" (2.59m x 1.83m) The family bathroom is on the first floor and has been fitted to an exceedingly high standard. It has a modern fitted Villeroy & Boch white Quaryl bath with an overflow filler and Cifial thermostatic mixer valve, which supplies the bath and the built-in hand shower. The wall-hung rimless WC, contemporary white wall-hung basin and chrome mixer tap are all by Laufen. A large, 3-door HiB Qubic double-sided mirrored vanity cabinet with integrated razor charging socket is fitted above a useful built in shelf. The bathroom is fully tiled with large Porcelanosa Caliza tiles finished with high-polish chrome trim. There is also a large chrome designer towel radiator and an extractor system.
BEDROOM 1 14′ 05" x 12′ 08" (4.39m x 3.86m) This spacious double bedroom is on the top floor and has a lovely picture window overlooking the marina, with amazing outreaching views of the marina and across to Southampton water. There is a huge full-width built-in wardrobe, with two sets of double doors, providing an enormous amount of storage. The bedroom also has ample room for free-standing storage and additional bedroom furniture, and benefits from its own en-suite shower room.
EN-SUITE TO BEDROOM 1 6′ 02" x 5′ 03" (1.88m x 1.6m) The en-suite shower room for bedroom 1 is another delightful room. It features a fully enclosed Merlyn 10 offset quadrant shower cubicle with a Mira Platinum Dual shower with four spray pattern handset and a deluge head. The modern wall-hung white rimless WC,contemporary wall-hung vanity basin and chrome mixer tap are all by Laufen. There is also Mia heated mirrored wall cabinet with LED lighting above. The room is fully tiled with large Agadir Modello wall and floor tiles and the shower cubicle features a full height contrast mosaic panel. There is also a large chrome designer towel radiator and an extractor system.
BEDROOM 3 17′ 09" x 8′ 11" (5.41m x 2.72m) Also on the top floor, Bedroom 3 overlooks the front of the property, with a Velux window allowing abundant light into the room. This bedroom is currently used as a large study and has ample room for office furniture. It would also make a lovely, light and generous sized double bedroom.
FRONT OF PROPERTY At the front of the property there is a private, exclusive use driveway with an attractive pergola and access to the integral garage. The recently replaced front door is of a thermally efficient and secure composite construction. The tilled roof overhang above provides protection in inclement weather and there is a PIR globe lantern and Ring Pro doorbell.
COURTYARD PATIO This lovely courtyard patio leads out from the kitchen diner. It is fully paved, with fencing to each side giving privacy. There is a light, power, and an outside tap. This is a lovely place to sit and enjoy the views of the marina and is currently set with a range of patio furniture including a dining table and chairs, armchairs and a bench. From the patio, three steps lead down to your own private, exclusive use 12m mooring, longer than normal for the type of property, and with easy access due to the open water in front of it.
PROPERTY INFORMATION This wonderful marina home has been refurbished and decorated to a remarkably high standard, with all the bathrooms and the kitchen being fitted to a particularly high specification. All the rooms have been tastefully decorated in neutral tones, and the flooring and carpets are a particularly good quality. The windows were replaced with Rehau UPVC double glazed units in 2022 and a number of radiators have been changed for ultra-modern aluminium units, in anthracite, adding to the contemporary feel of the property. All lighting in the property has been updated to high quality LED. The boiler is a modern ultra-high efficiency type and recently serviced.
The property is leasehold, with around 959 years remaining and the annual marina service charge fee is approximately £3700. The council tax band is G.
AREA The building of Hythe Marina commenced in 1985, with the final stage, including this property, completed in 1999. It is a unique development of 225 waterside homes with their own berths, an additional 206 berths to let and shops, restaurants, bars together with a boutique hotel. The Marina has a thriving community, with local events and clubs for you to join. It is a short walk from the delightful town of Hythe with all local amenities, a selection of shops, including Waitrose, restaurants and a weekly market.
The New Forest and local beaches at Lepe and Calshot are only a short drive away.
There are good transport links with the M27, rail, (Southampton Central to London Waterloo), and Southampton Airport all easily accessible. The historic Hythe Ferry, accessible from the nearby pier, gives alternative travel to Southampton for further shopping, eating and entertainment.
Arts & Entertainment
The Art House
(2.42 miles)
Harbour Lights Picture House
(1.53 miles)
Education
Little Shipmates Nursery
(0.39 miles)
Dancewise Studios
(0.35 miles)
Food
The Dancing Man
(1.64 miles)
Mike's Fish & Chips
(1.85 miles)
Restaurants
The Dancing Man
(1.64 miles)
Gatehouse Grill Steakhouse
(1.5 miles)
Shopping
West Quay
(2.09 miles)
Sainsbury's
(3.72 miles)
- Principal and Interest
- Property Tax
- HOA fee

