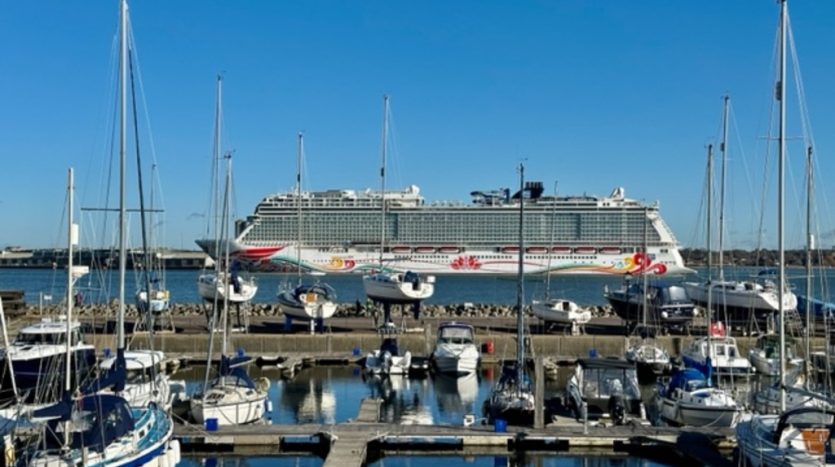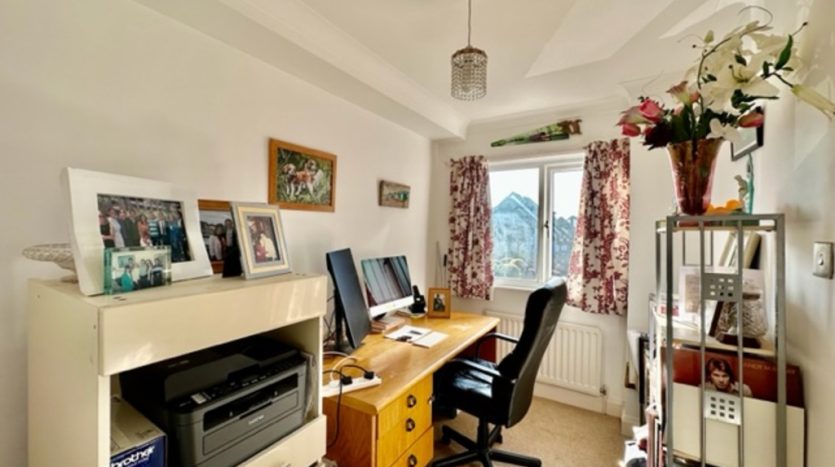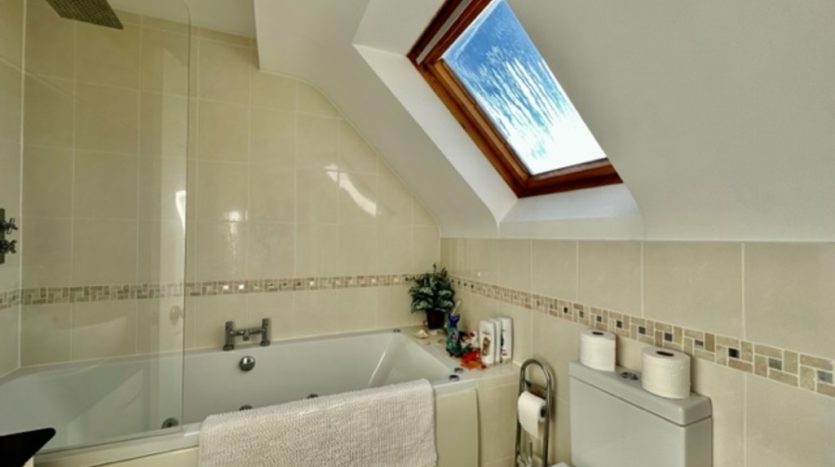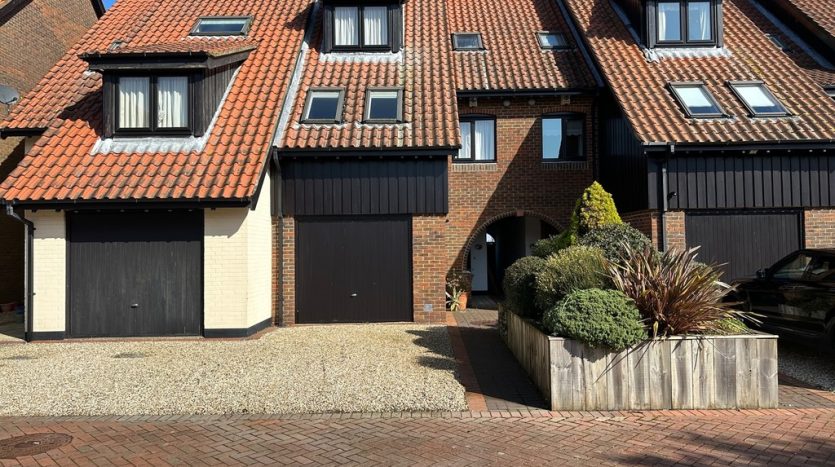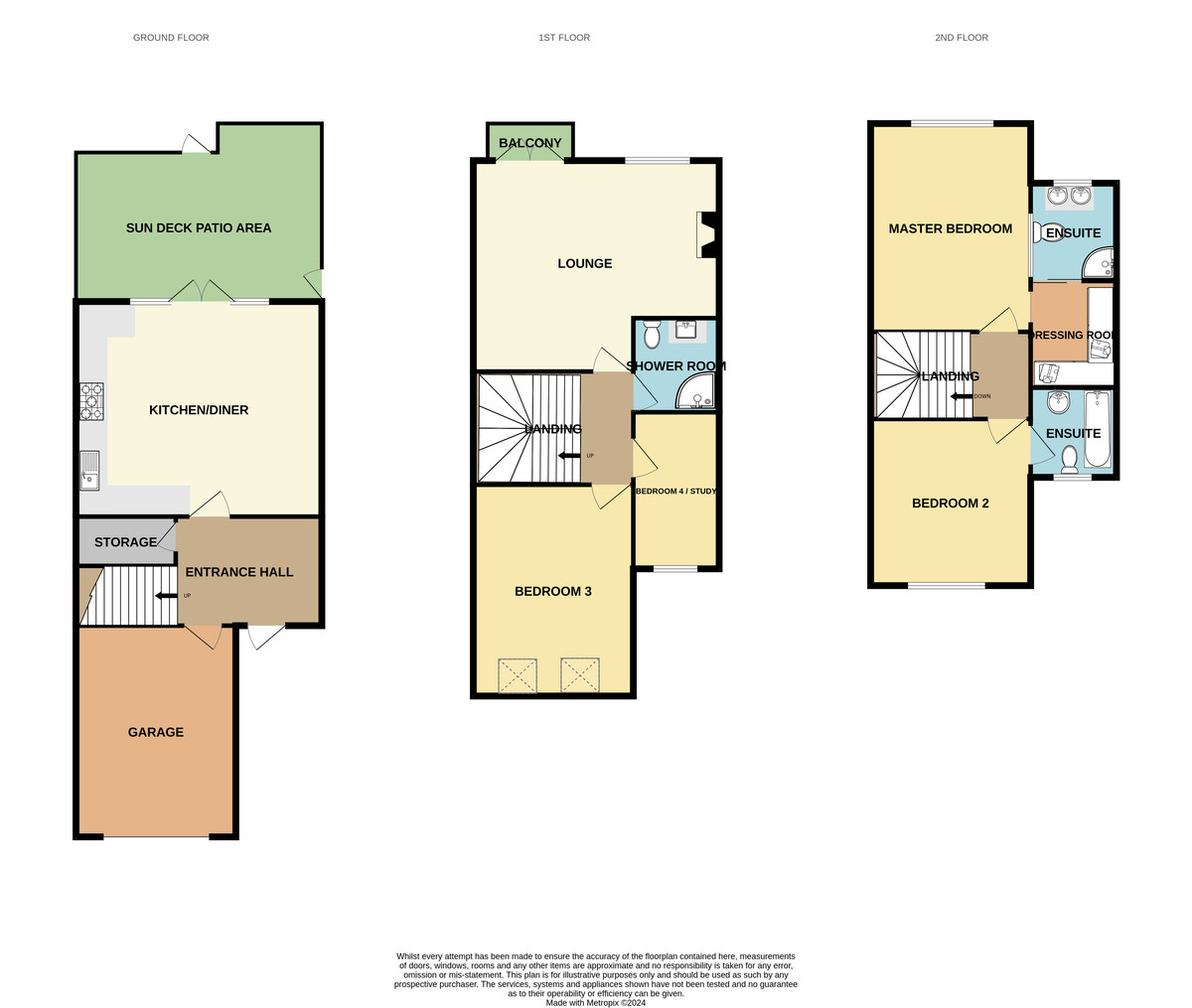Overview
- Updated On:
- 21 November 2024
- 4 Bedrooms
- 3 Bathrooms
Description
Key features
- THREE STOREY MARINA HOME
- 10m PRIVATE MOORING
- 4 BEDROOMS
- SPACIOUS FITTED KITCHEN/DINER
- LIVING ROOM WITH DIRECT VIEWS OVER SOUTHAMPTON WATER
- FAMILY BATHROOM
- 2 EN-SUITE BATHROOMS
- INTERGRAL GARAGE
- AMAZING LOCATION
- NO FORWARD CHAIN
Property description
HYTHE MARINA Built in 1985, the Marina was a pioneer amongst the marina developments along England’s South Coast based on a French design. It is a unique development of a 206 berth marina, together with waterside homes, shops, restaurants, bars and boutique hotel.
The Marina has a thriving community, with local events and clubs for you to join. Buying a marina home means you are not just buying a home, nor a location, but a Home, Location and most uniquely a Lifestyle – and Hythe Marina has it all to offer. The Marina is a short walk from the delightful market town of Hythe with all local amenities close by, Waitrose and restaurants and its weekly market.
The New Forest and local beaches at Lepe/Calshot are only a short drive away. There are good transport links with the M27, rail,(Southampton Central to London Waterloo) and Southampton Airport all easily accessible. The historic Hythe Ferry, accessible from the pier, gives alternative travel to Southampton for further shopping.
ENTRANCE HALL 9′ 01" x 5′ 11" (2.77m x 1.8m) As you enter the property from the covered porch the UPVC double glazed door opens on to a welcoming hallway. With the doorway to the kitchen dining room straight ahead you are immediately captured by the marina views. There is a door to the integral garage, a storage cupboard ideal for coats & shoes, and there are stairs leading to the first floor. The wood effect flooring in the hallway extends through to the kitchen.
KITCHEN/DINER 15′ 07" x 14′ 08" (4.75m x 4.47m) This lovely room has wood effect flooring matching the hallway and the patio doors with side windows give views of the marina and allows plenty of light into the room. The bespoke modern kitchen has a wonderful range of off white gloss units, enhanced by the contrast of granite worktops and splashback. There is a good range of base units and drawers, and there are wall units and display shelving.
There is a built in double oven, with separate built in microwave, and there is a five ring gas hob with built in electric extractor hood over. A real feature of the kitchen is the 2 separate built-in fridge freezers. There is also a built in dishwasher and a sink with chrome mixer tap. The lovely curved breakfast bar is an ideal place to sit with a coffee and admire the marina views.
This spacious room has ample room for a large dining table and chairs, making a perfect place for entertaining family and friends.
The patio doors lead out onto the patio sundeck. This a lovley private space, screened with fencing and mature shrubs on each side, and there are steps leading to the private 10m mooring.
LIVING ROOM 17′ 10" x 15′ 0" (5.44m x 4.57m) The living room has patio doors with additional side windows giving wonderful views of the marina and beyond. The doors open onto a Juliet balcony. The room has a lovely built in feature fireplace with gas fire and mantle shelf over and a range of built in display cupboards and shelving. This is a spacious room with ample space for sofas and furniture.
MASTER BEDROOM 14′ 08" x 10′ 07" (4.47m x 3.23m) Situated on the top floor the master bedroom has a window with marina and sea views. This lovely room has a separate walk in dressing room and a large en suite.
The master bedroom is light and airy and the recessed window area lends itself to a window seat so you can make the most of the view.
MASTER DRESSING ROOM 6′ 04" x 6′ 02" (1.93m x 1.88m) The dressing room is a useful addition to the master bedroom. There is a wide range of full height built in wardrobes and storage.
the flooring has under floor heating.
MASTER EN-SUITE 6′ 11" x 6′ 09" (2.11m x 2.06m) This modern ensuite has a contemporary white suite with a low level W.C, a walk in shower cubicle with modern electric shower, and there is also a tall heated towel rail. The large wood vanity unit has a range of drawers and cupboards and the counter top his & hers wash basins are an attractive feature. The velux privacy window fills the room with light. The walls and floor are fully tiled with underfloor heating.
BEDROOM 2 18′ 05" x 10′ 08" (5.61m x 3.25m) This bedroom is on the first floor and has attractive double velux windows allowing lots of light into the room. There is a large range of wardbrobes with drawers and the generous proportions means there is plenty of space for a bed and bedroom furniture.
BEDROOM 3 10′ 08" x 10′ 04" (3.25m x 3.15m) Another lovely double bedroom on the top floor with marina views. This would make an ideal guest bedroom and it has it’s own ensuite.
ENSUITE 7′ 01" x 6′ 10" (2.16m x 2.08m) The en-suite bathroom to bedroom 3 has a modern white suite. There is a spa bath with rainfall shower over, and a shower screen, a low level W.C and a vanity unit with wash hand basin. The room is fully tiled and the velux window allows plenty of natural light into the room.
The flooring has under floor heating.
BEDROOM 4 11′ 04" x 6′ 09" (3.45m x 2.06m) Bedroom 4 is on the first floor and is currently used as a study. It could be used as a single bedroom or guest room with the shower room close by.
SHOWER ROOM 6′ 08" x 5′ 05" (2.03m x 1.65m) The shower room on the first floor has a lovely corner fitted shower enclosure with electric shower. There is a lovely combination vanity unit with wash hand basin and low level W.C, and there is a heated towel rail. The room is fully tiled and there is wood effect flooring.
SUNDECK PATIO The sundeck patio is accessed from the patio doors from the kitchen/ dining room. The fencing and mature shrubs to each side give privacy, whilst the views out across the marina and beyond can be enjoyed. There is a gate from the patio leading to the private 10m mooring. This makes for a lovely place to sit & relax, or to entertain guests.
JULIET BALCONY The Juliet balcony is accessed from the living room on the first floor and gives an additional alternative place to enjoy the views of the marina.
GARAGE 18′ 10" x 10′ 09" (5.74m x 3.28m) The integral garage has an electric up and over door. to the outside and is accessed from the entrance hallway. It has a useful utility area with kitchen units, worktop and space and plumbing for a washing machine and space for a tumble dryer. There are also useful wall units providing extra storage. The garage also houses the boiler.
MOORING The property has a 10m private mooring accessed from rear of the property there is also an electrical point outside
PROPERTY INFORMATION This beautiful marina home is in excellent decorative order throughout. All rooms are light and airy, and have been tastefully decorated to suit any lifestyle. It benefits from UPVC double glazing and has gas central heating.
With wonderful views of Hythe marina and beyond to Southampton water, and with it’s own private 10m mooring this house has a lot to offer. With 4 bedrooms, and 3 bathrooms, 2 of which are en-suite, this would make an ideal family home, or a great place to welcome guests.
The bespoke high spec kitchen dining room opening onto a sundeck patio, and a living room with patio doors leading to a Juliet balcony, both with great views, make this house perfect for entertaining, or simply as a great place to relax.
ADDITIONAL INFORMATION Annual Service charge Approx £3900 per year
Council Tax Band G
EPC Rating C
Arts & Entertainment
The Art House
(2.28 miles)
Harbour Lights Picture House
(1.37 miles)
Education
Little Shipmates Nursery
(0.55 miles)
Dancewise Studios
(0.45 miles)
Food
The Dancing Man
(1.51 miles)
Mike's Fish & Chips
(1.7 miles)
Restaurants
The Dancing Man
(1.51 miles)
The Thai Corner Restaurant
(0.41 miles)
Shopping
West Quay
(1.95 miles)
The Windmill Shopping Village
(33.96 miles)
- Principal and Interest
- Property Tax
- HOA fee



