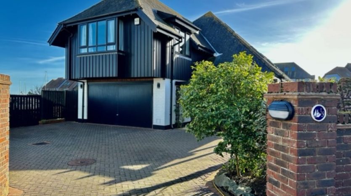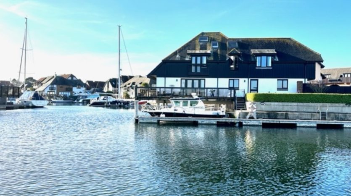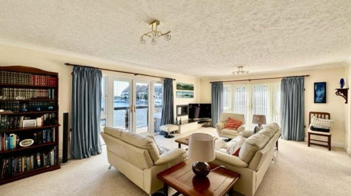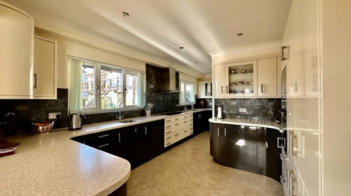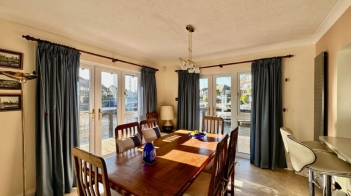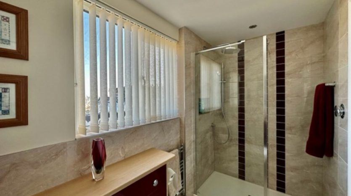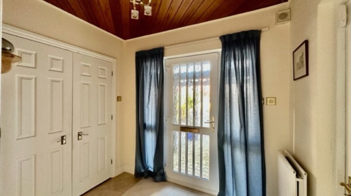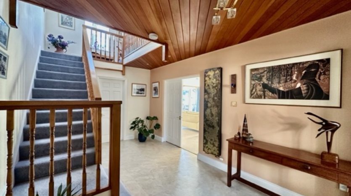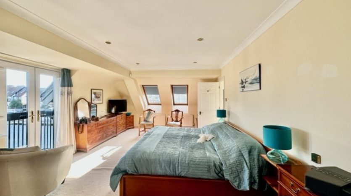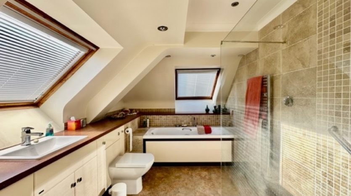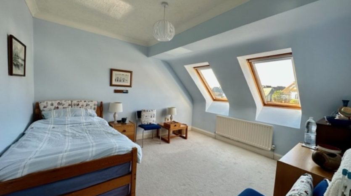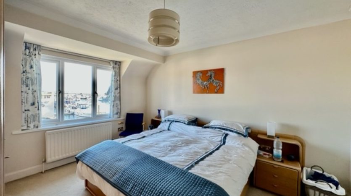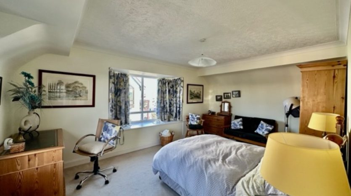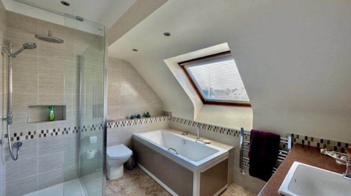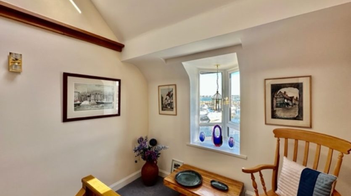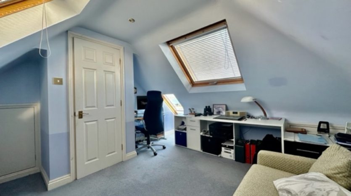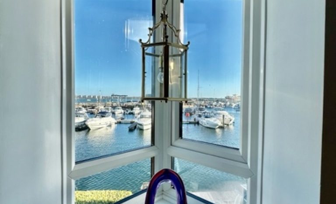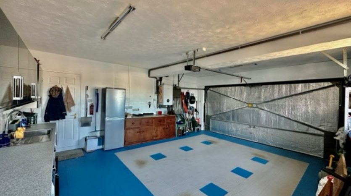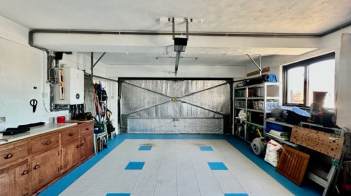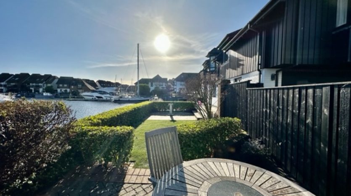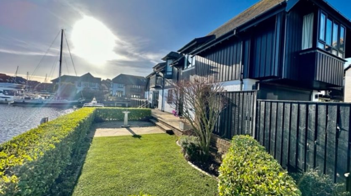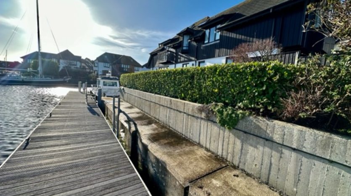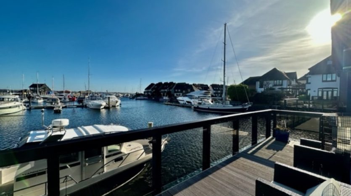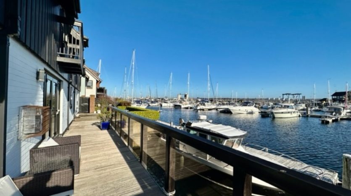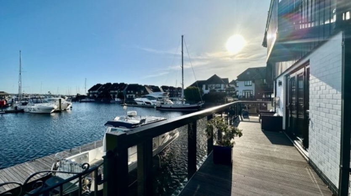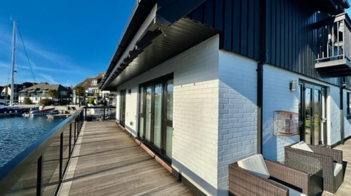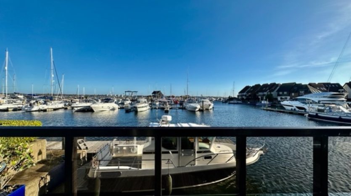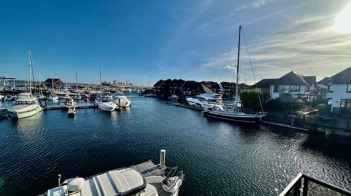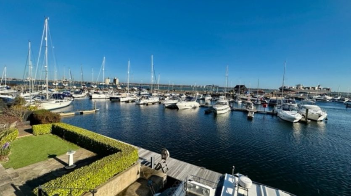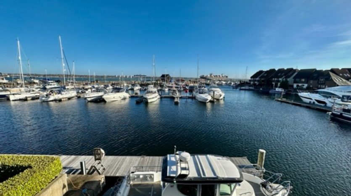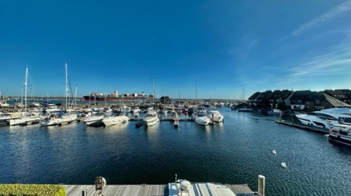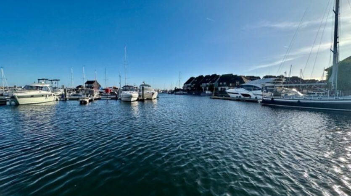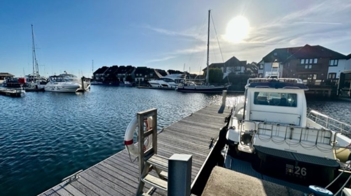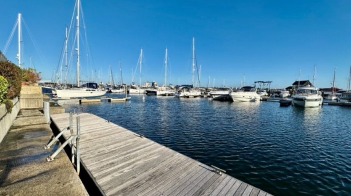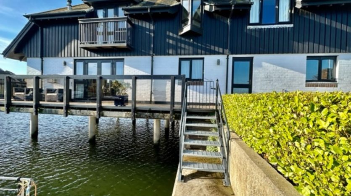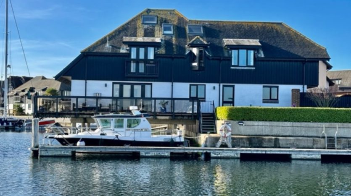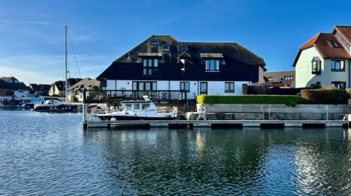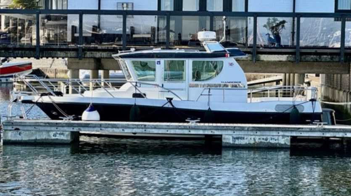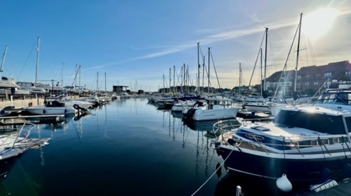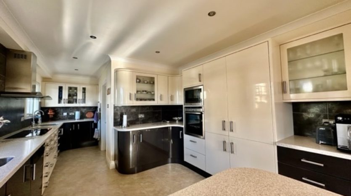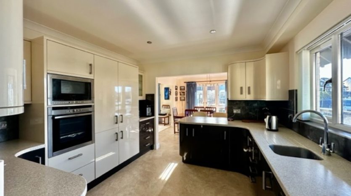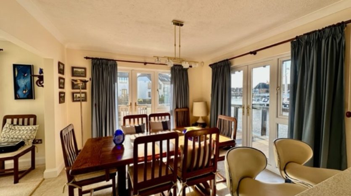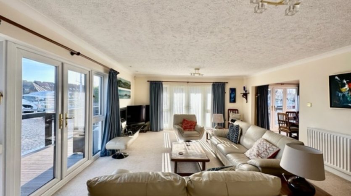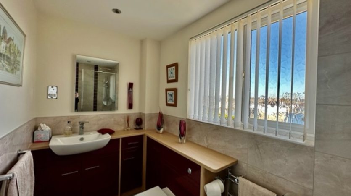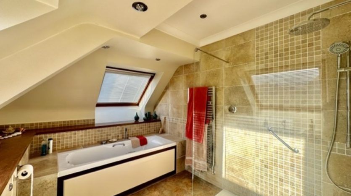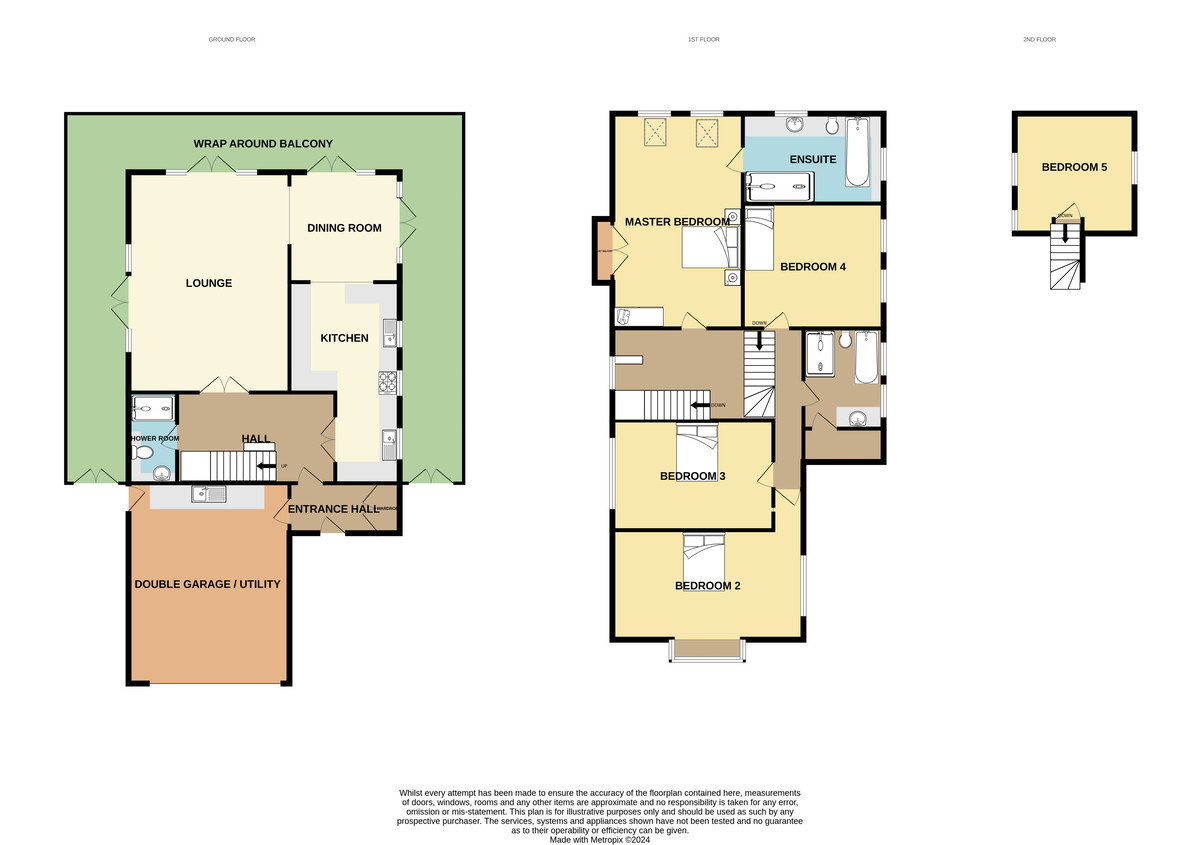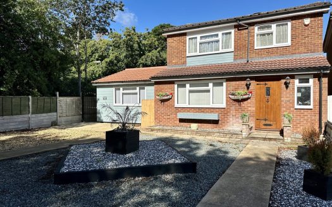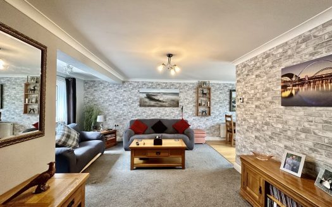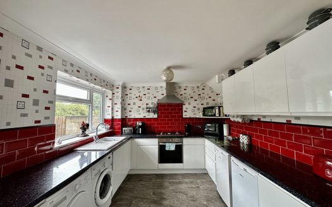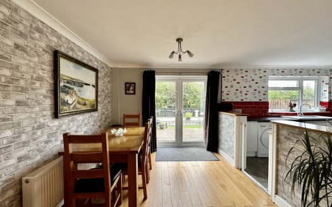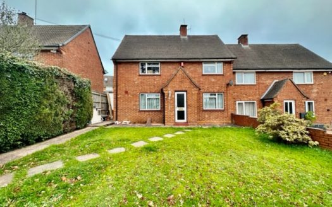Overview
- Updated On:
- 21 November 2024
- 5 Bedrooms
- 3 Bathrooms
Description
Key features
- Stunning Detached Marina ‘P’ Home with spectacular views
- Four / Five Double Bedrooms
- Large Triple Aspect Living Room, Wrap-Around Balcony, Double Detached Garage
- Large Modern Kitchen with Built-in Appliances
- Two Main Bathrooms One en-suite to the Master Bedroom
- 26m mooring & a 10m mooring
- Wrap Around Balcony
- Amazing Views
- Double Detached Garage
- Secure Gated Entry
Property description
HYTHE MARINA Built in 1985, the Hythe Marina was a pioneer amongst the marina developments along England’s South Coast based on a French design. It is a unique development of a 206 berth marina, together with waterside homes, bar, restaurant and boutique hotel.gym,
Full time lock operation offering 24-hour access with deep-water channels gateway to the best sailing waters in the South.
The Marina has a thriving community, with local events and clubs for you to join. Buying a marina home means you are not just buying a home, nor a location, but a Home, Location and most uniquely a Lifestyle – and Hythe Marina has it all to offer. The Marina is a short walk from the delightful market town of Hythe with all local amenities close by, Waitrose, LIDL, Costa Coffee, restaurants, cafes and its weekly market. New forest national park is just a 5-minute drive away too.
The New Forest and local beaches at Lepe and Calshot are only a short drive away. There are good transport links with the M27, rail,(Southampton Central to London Waterloo) and Southampton Airport all easily accessible. The Hythe Ferry, accessible from the historic pier, gives alternative travel to Southampton for further shopping.
GROUND FLOOR
ENTRANCE HALL 8′ 2" x 5′ 10" (2.49m x 1.78m) The entrance hall has wood design flooring and there is a radiator. The front door is glazed with side panel windows. The entrance hall leads through to the reception hall.
RECEPTION HALL 11′ 07" x 9′ 9" (3.53m x 2.97m) As you enter the property the entrance hall is filled with light from the glazed front door and side windows. There is a door leading to the integral double garage, and there is a double door full height storage cupboard. There is a striking wood balustrade staircase, and gallery landing. The reception hall is light, spacious and airy, with tiled flooring, and doors leading to the main living area, and to a downstairs shower room and WC.
DINING ROOM 11′ 4" x 11′ 3" (3.45m x 3.43m) The dual aspect dining room has two sets of UPVC double glazed French doors with matching side panel windows leading on to the wrap around balcony. The dining room opens through to the living room and large kitchen, and has a marble effect tiled floor. There are stunning views from the dining room making for an ideal place to entertain guests or to enjoy family meals.
LIVING ROOM 22′ 6" x 16′ 2" (6.86m x 4.93m) Simply Stunning views
Large double aspect living room with two sets of French double glazed doors all leading to the wrap-around balcony with extravagant views of the Hythe Marina and Southampton water. The living room has plush carpet and there are two radiators .
The working gas fire is inset in the wall and has an attractive marble hearth. There are wooden French doors leading to the reception hallway and an opening to the dining room. With the fantastic outlook and the open plan feel to the living room this is really a wonderful room.
KITCHEN/BREAKFAST ROOM 22′ 2" x 11′ 3" (6.76m x 3.43m) The large modern kitchen is accessed from the reception hall, and from the dining room. The beautifully designed kitchen has attractive units, some black and some white gloss finish. There is a huge range of bespoke base and wall units, providing plenty of practical storage and giving the " wow factor" with it’s curved lines and contemporary feel. There are 2 windows with views of the marina, allowing lots of light into the room. There is a built in double oven and a Miele induction hob with a glass hood extractor over. There is a built in Miele fridge/ freezer and there is a 1 1/2 bowl stainless steel sink with mixer tap, and a built in Neff dishwasher. The beige worktops and black marble tiles compliment beautifully. The marble effect tiled floor leads through to the dining room and extends to the reception hall.
SHOWER ROOM 9′ 8" x 4′ 10" (2.95m x 1.47m) Double glazed window. Three piece modern white suite comprising of a tiled walk in shower , vanity unit with inset hand wash basin with chrome mixer taps and storage under and low level WC. Heated towel rail. Tiled walls and flooring.
FIRST FLOOR
MASTER BEDROOM 21′ 3" x 13′ 8" (6.48m x 4.17m) A large light and airy dual aspect room with two double glazed Velux windows and double glazed French doors opening onto Juliet balcony. Attractive range of fitted bedroom furniture including triple door wardrobe, bedside cabinets, range of drawer units with work tops and dressing table. Radiator. The views from this room are simply spectacular.
ENSUITE 11′ 9" x 10′ 6" (3.58m x 3.2m) A lovely modern four piece en-suite comprising: tiled walk in double shower with multi jet shower unit with various wash settings, separate bath with chrome taps and operation controls, low level flush WC and modern low level cupboards with work surfaces over, inset wash hand basin with chrome mixer tap. Two Velux windows with blinds. .Fully tiled walls and flooring. Heated vertical towel radiator.
BEDROOM THREE 12′ 4" x 11′ 0" (3.76m x 3.35m) Double Bedroom with Double glazed Velux windows. Plush carpets and .Radiator.
BEDROOM FOUR 13′ 0" x 11′ 3" (3.96m x 3.43m) Large double bedroom featuring side aspect double glazed windows overlooking the Southampton waters, plush carpets and built in wardrobe.
FAMILY BATHROOM 10′ 8" x 8′ 4" (3.25m x 2.54m) Four piece family bathroom suite comprising of a white pedestal ceramic basin with storage underneath ‘hot’ and ‘cold’ chrome taps and mirror above, white ceramic WC, white enamel multi functional bath with chrome fittings and double walk in shower . Tiled floor and walls, heated towel rail and extractor fan.
BEDROOM TWO 17′ 0" x 11′ 3" (5.18m x 3.43m) Large double bedroom featuring front aspect double glazed window overlooking Hythe Marina and Southampton water, plush carpets, .
SECOND FLOOR
BEDROOM FIVE / STUDY 12′ 11" x 12′ 0" (3.94m x 3.66m) The study is situated on the top floor, and has 2 velux windows making this another light and airy room. Currently set out with 2 desks, office furniture and a sofa, this makes for a versatile room. There is also eaves storage.
GARAGE/UTILITY 20′ 4" x 16′ 11" (6.2m x 5.16m) A large double sized garage with power, light and an electric up and over door. There are shelves for storage, and a tiled floor. There is a wall mounted New Worcester boiler and a water softener. The utility area has a range of base and wall units, space and plumbing for a washing machine, and space for a tumble dryer. There is also a useful stainless steel sink with mixer tap and drainer. A wooden part panelled glazed door leads to utility room and internal door to the reception hallway. There is a high power electric car charger with pod point technology.
EXTERIOR At the front:
Large block-paved driveway providing ample room for off-road parking. Brick wall boundaries all enclosed.
At the back:
Paved patio area to the North-East side, the perfect entertaining space (overlooking your private mooring) to gather with family and friends, surrounded with a trim of artificial bushes . Spacious timber wrap-around balcony with an abundance of covered outlets and a fresh water tap. Amazing views of Southampton Waters.
Two side access gates.
BOAT MOORINGS The property benefits from a 26M Boat Mooring and additional 10M Boat Mooring.
ADDITIONAL INFO Gas central heating throughout
Leasehold – MDL Marina’s
Service charge: Approx £3000 billed every 6 months
EPC rating: C
Council Tax Band: H
WRAPAROUND BALCONY Large wraparound balcony on three sides with deck flooring, steel framed with toughened safety glass screening. External lights. Wrought iron gates to both ends of the balcony leading to patio area and access to the 26m and 10m pontoons and multiple parking driveway. Water tap to the rear.
WATERSIDE TERRACE Block paved and grassed area where there is plenty of space on the patio area for seating, outdoor furniture and entertaining or just sitting back and looking at the spectacular views on offer. The area of water adjacent to the berth is unusual in that there is a very large space giving a good sized turning circle making berthing your boat much easier. Water tap. Set of steps lead down to the 26m pontoon.
GROUND FLOOR
FIRST FLOOR
EXTERIOR
GARDEN
Arts & Entertainment
The Art House
(2.31 miles)
Harbour Lights Picture House
(1.4 miles)
Education
Little Shipmates Nursery
(0.53 miles)
Dancewise Studios
(0.42 miles)
Food
The Dancing Man
(1.54 miles)
Mike's Fish & Chips
(1.74 miles)
Restaurants
The Dancing Man
(1.54 miles)
The Thai Corner Restaurant
(0.37 miles)
Shopping
West Quay
(1.98 miles)
The Windmill Shopping Village
(33.95 miles)
- Principal and Interest
- Property Tax
- HOA fee

